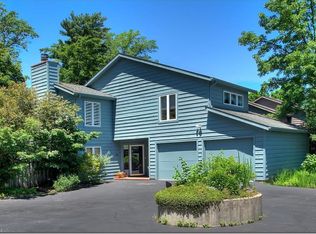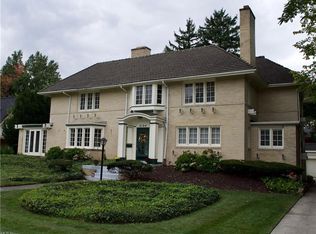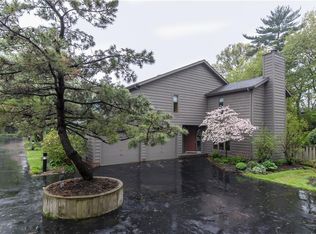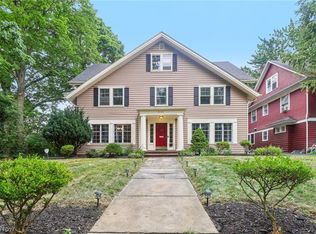Sold for $391,000
$391,000
2188 Coventry Rd, Cleveland Heights, OH 44118
3beds
2,214sqft
Single Family Residence
Built in 1987
10,123.34 Square Feet Lot
$396,500 Zestimate®
$177/sqft
$2,560 Estimated rent
Home value
$396,500
$365,000 - $432,000
$2,560/mo
Zestimate® history
Loading...
Owner options
Explore your selling options
What's special
Experience refined living in this one-of-a-kind contemporary masterpiece, discreetly nestled on a private drive just steps from the coveted Cedar Fairmount and Cedar Lee districts. Designed for the discerning buyer, this residence perfectly blends modern elegance with everyday comfort. Step inside to discover an expansive open floorplan, and dramatic walls of windows that bathe the interiors in natural light. A sleek, updated chef’s kitchen — meticulously updated with premium finishes — seamlessly integrates into the living and dining spaces, offering an ideal setting for both intimate gatherings and grand entertaining. A first-floor bath enhances the thoughtful, flexible design. The private primary suite is a true sanctuary, accessed via its own hallway and featuring multiple closets, built-ins, and a beautifully appointed en-suite bath. Outdoors, immerse yourself in a secluded oasis — a professionally landscaped, fully fenced yard with an expansive deck ideal for alfresco entertaining. An attached garage adds rare convenience. Located moments from the cultural vibrancy of Coventry Village, Little Italy, University Circle, downtown Cleveland, and world-renowned institutions like Case Western Reserve, Cleveland Clinic and University Hospitals, this home offers unparalleled access to the very best of the city — all while enjoying the serenity of a private setting near Forest Hills and Cain Park. A rare offering in one of Cleveland Heights' most desirable pockets — schedule your private tour today.
Zillow last checked: 8 hours ago
Listing updated: June 11, 2025 at 08:52am
Listing Provided by:
Danielle K Kilbane danielle.kilbane@exprealty.com216-258-8884,
EXP Realty, LLC.
Bought with:
Kathleen M Stanek, 2006003381
Howard Hanna
Source: MLS Now,MLS#: 5117700 Originating MLS: Akron Cleveland Association of REALTORS
Originating MLS: Akron Cleveland Association of REALTORS
Facts & features
Interior
Bedrooms & bathrooms
- Bedrooms: 3
- Bathrooms: 3
- Full bathrooms: 2
- 1/2 bathrooms: 1
- Main level bathrooms: 1
Primary bedroom
- Description: Flooring: Carpet
- Features: Built-in Features, Walk-In Closet(s)
- Level: Second
Bedroom
- Description: Flooring: Carpet
- Level: Second
Bedroom
- Description: Flooring: Carpet
- Level: Second
Bathroom
- Description: Flooring: Ceramic Tile
- Level: First
Bathroom
- Description: Flooring: Ceramic Tile
- Level: Second
Bathroom
- Description: Flooring: Ceramic Tile
- Level: Second
Dining room
- Description: Flooring: Wood
- Level: First
Family room
- Description: Flooring: Wood
- Features: Bookcases, Built-in Features, Fireplace, High Ceilings
- Level: First
Kitchen
- Description: Flooring: Wood
- Level: First
Laundry
- Description: Flooring: Ceramic Tile,Wood
- Level: First
Heating
- Forced Air
Cooling
- Central Air
Appliances
- Included: Dryer, Dishwasher, Range, Refrigerator, Washer
- Laundry: Main Level, Laundry Tub, Sink
Features
- Bookcases, Built-in Features, Ceiling Fan(s), Double Vanity, Entrance Foyer, Eat-in Kitchen, High Ceilings, His and Hers Closets, Kitchen Island, Multiple Closets, Pantry, Stone Counters, Track Lighting, Walk-In Closet(s)
- Basement: None
- Number of fireplaces: 1
Interior area
- Total structure area: 2,214
- Total interior livable area: 2,214 sqft
- Finished area above ground: 2,214
Property
Parking
- Total spaces: 2
- Parking features: Attached, Electricity, Garage, Garage Door Opener, Heated Garage, Paved, Garage Faces Side
- Attached garage spaces: 2
Features
- Levels: Two
- Stories: 2
- Patio & porch: Covered, Deck, Front Porch
- Exterior features: Private Entrance, Private Yard
- Fencing: Fenced,Full,Gate,Privacy,Wood
Lot
- Size: 10,123 sqft
- Features: Back Yard, Private
Details
- Parcel number: 68601005
Construction
Type & style
- Home type: SingleFamily
- Architectural style: Contemporary,Colonial
- Property subtype: Single Family Residence
Materials
- Wood Siding
- Foundation: Slab
- Roof: Asphalt,Fiberglass
Condition
- Year built: 1987
Details
- Warranty included: Yes
Utilities & green energy
- Sewer: Public Sewer
- Water: Public
Community & neighborhood
Location
- Region: Cleveland Heights
- Subdivision: Triple E Co Resub
Price history
| Date | Event | Price |
|---|---|---|
| 5/30/2025 | Sold | $391,000+1.6%$177/sqft |
Source: | ||
| 5/4/2025 | Pending sale | $384,900$174/sqft |
Source: MLS Now #5117700 Report a problem | ||
| 4/26/2025 | Listed for sale | $384,900$174/sqft |
Source: | ||
| 9/30/2024 | Listing removed | $384,900$174/sqft |
Source: | ||
| 9/23/2024 | Price change | $384,900-3.8%$174/sqft |
Source: | ||
Public tax history
| Year | Property taxes | Tax assessment |
|---|---|---|
| 2024 | $11,590 +13.2% | $138,920 +44.9% |
| 2023 | $10,234 +0.5% | $95,870 |
| 2022 | $10,182 +2.1% | $95,870 |
Find assessor info on the county website
Neighborhood: 44118
Nearby schools
GreatSchools rating
- 5/10Roxboro Elementary SchoolGrades: K-5Distance: 0.6 mi
- 6/10Roxboro Middle SchoolGrades: 6-8Distance: 0.7 mi
- 6/10Cleveland Heights High SchoolGrades: 9-12Distance: 0.9 mi
Schools provided by the listing agent
- District: Cleveland Hts-Univer - 1810
Source: MLS Now. This data may not be complete. We recommend contacting the local school district to confirm school assignments for this home.

Get pre-qualified for a loan
At Zillow Home Loans, we can pre-qualify you in as little as 5 minutes with no impact to your credit score.An equal housing lender. NMLS #10287.



