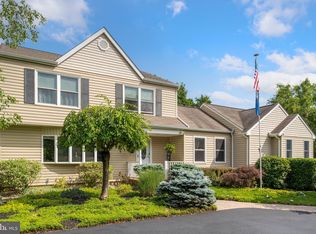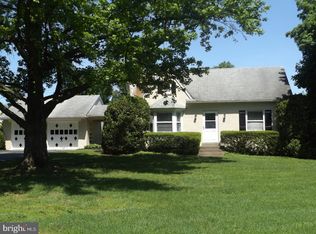Quality construction by Webb Building Group. First floor features 9ft ceilings throughout. Formal foyer with hardwood flooring, crown moulding and wainscoting. Ample lighting with both Sidelites and matching transom. Hardwood flooring continues into the formal Dining Room also with crown moulding and wainscoting. Formal Living Room off foyer with neutral carpet, ceiling fan and French door entrance. First floor powder room also with hardwood flooring which continues into the Designer Kitchen with 42 inch cabinetry with crown moulding, Granite Counter tops, Stainless Steel GE Appliances, propane cooking, Moen fixtures, tile backsplash, recessed lighting and island that easily seats four. Breakfast area in kitchen with slider to oversized Trex deck. Family room off kitchen continues the hardwood flooring, 36 inch Gas Fireplace, oversized twin windows and ceiling fan. Oak staircase with Oak railing to second floor with hardwood flooring in hallway. Convenient 2nd floor laundry with utility tub. Spacious Master Bedroom with tray ceiling, ceiling fan and neutral carpet. Luxury Master Bath with separate glass shower enclosure with ceramic tile floor and walls, Wolf wood vanities, double sink with cultured marble vanity counter tops and Moen fixtures. Linen closet in Master bath. Three additional bedrooms, all with double closet doors, ceiling fans and neutral carpet. Hall bath with tile flooring shower/tub and double sink. Lennox High Efficient Gas Heat/13 Seer Central Air. High-Efficient 50 gallon direct vent propane hot water heater. Propane heat. Two-car side entry Garage. Vinyl siding exterior with stone watercourse along front elevation and garage. Architectural roof shingles. R38 Attic Insulation. Simonton vinyl windows with low-E glass. Public Water and Sewer. Central Buck Schools.
This property is off market, which means it's not currently listed for sale or rent on Zillow. This may be different from what's available on other websites or public sources.

