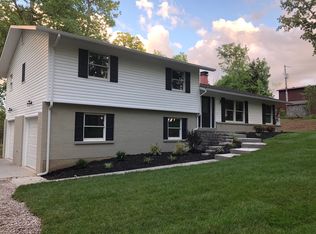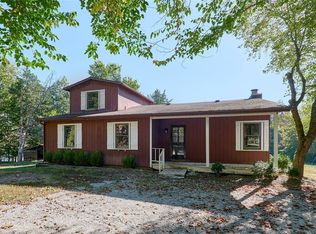Closed
Listing Provided by:
Kelly N Schlake 636-399-5913,
Blondin Group, Inc
Bought with: Epique Realty
Price Unknown
2188 Oberhelman Rd, Foristell, MO 63348
3beds
2,136sqft
Single Family Residence
Built in 1975
5 Acres Lot
$581,800 Zestimate®
$--/sqft
$2,843 Estimated rent
Home value
$581,800
$541,000 - $623,000
$2,843/mo
Zestimate® history
Loading...
Owner options
Explore your selling options
What's special
Check out this fabulous 3 Bedroom 2.5 Bath Home on 5 acres! This is the perfect property for your hobby farm & is ready for horses w/ 2 open-air stalls, a dry lot, & two pastures. The entire 5 acres is fenced & gated! The home has been nicely updated w/Luxury vinyl plank throughout the main living areas, granite counter tops in the kitchen w/ SS appliances, a large owner's suite complete w/your own full bath, walk-in closet & coffee bar! You will fall in love w/ the huge screen porch! It's the perfect space to sit back & enjoy the views overlooking your backyard & horses in the pasture. The basement boasts a large 3rd bedroom, half bath, rec room & conveniently accesses the garage. The backyard is set up for entertaining w/ a large level space, Massive Patio made of composite decking & Beautiful Gazebo. Next you will find the Hen House Hideaway ready for your Fluffy Butt friends to produce fresh eggs! The pole barn is complete w/ 3 sliding doors, an overhang, electric & water.
Zillow last checked: 8 hours ago
Listing updated: April 28, 2025 at 04:28pm
Listing Provided by:
Kelly N Schlake 636-399-5913,
Blondin Group, Inc
Bought with:
Terra Treece, 2019021155
Epique Realty
Source: MARIS,MLS#: 24075496 Originating MLS: St. Charles County Association of REALTORS
Originating MLS: St. Charles County Association of REALTORS
Facts & features
Interior
Bedrooms & bathrooms
- Bedrooms: 3
- Bathrooms: 3
- Full bathrooms: 2
- 1/2 bathrooms: 1
- Main level bathrooms: 2
- Main level bedrooms: 2
Primary bedroom
- Features: Floor Covering: Luxury Vinyl Plank
- Level: Main
Bedroom
- Features: Floor Covering: Wood
- Level: Main
Bedroom
- Features: Floor Covering: Luxury Vinyl Plank
- Level: Lower
Primary bathroom
- Features: Floor Covering: Luxury Vinyl Plank
- Level: Main
Bathroom
- Features: Floor Covering: Ceramic Tile
- Level: Main
Bathroom
- Features: Floor Covering: Luxury Vinyl Plank
- Level: Lower
Family room
- Features: Floor Covering: Luxury Vinyl Plank
- Level: Main
Kitchen
- Features: Floor Covering: Luxury Vinyl Plank
- Level: Main
Laundry
- Features: Floor Covering: Ceramic Tile
- Level: Main
Recreation room
- Features: Floor Covering: Luxury Vinyl Plank
- Level: Lower
Heating
- Forced Air, Propane
Cooling
- Ceiling Fan(s), Central Air, Electric
Appliances
- Included: Dishwasher, Disposal, Ice Maker, Microwave, Gas Range, Gas Oven, Refrigerator, Water Softener, Propane Water Heater, Water Softener Rented
- Laundry: Main Level
Features
- Kitchen/Dining Room Combo, Open Floorplan, Walk-In Closet(s), Kitchen Island, Granite Counters, Pantry, Double Vanity, Lever Faucets, Tub, Workshop/Hobby Area
- Windows: Insulated Windows
- Basement: Full,Partially Finished,Concrete,Sump Pump
- Has fireplace: No
- Fireplace features: None
Interior area
- Total structure area: 2,136
- Total interior livable area: 2,136 sqft
- Finished area above ground: 1,436
- Finished area below ground: 700
Property
Parking
- Total spaces: 2
- Parking features: Attached, Garage, Basement
- Attached garage spaces: 2
Features
- Levels: One
- Patio & porch: Deck, Composite, Screened
Lot
- Size: 5 Acres
- Features: Suitable for Horses
Details
- Additional structures: Gazebo, Pole Barn(s), Poultry Coop, Stable(s)
- Parcel number: 30050S029000001.2000000
- Special conditions: Standard
- Horses can be raised: Yes
Construction
Type & style
- Home type: SingleFamily
- Architectural style: Raised Ranch,Traditional
- Property subtype: Single Family Residence
Materials
- Vinyl Siding
Condition
- Year built: 1975
Utilities & green energy
- Sewer: Septic Tank
- Water: Well
- Utilities for property: Underground Utilities
Community & neighborhood
Location
- Region: Foristell
- Subdivision: None-Unrestricted
Other
Other facts
- Listing terms: Cash,Conventional,FHA,VA Loan
- Ownership: Private
- Road surface type: Asphalt, Gravel
Price history
| Date | Event | Price |
|---|---|---|
| 2/14/2025 | Sold | -- |
Source: | ||
| 12/26/2024 | Pending sale | $550,000$257/sqft |
Source: | ||
| 12/18/2024 | Listed for sale | $550,000+144.4%$257/sqft |
Source: | ||
| 4/25/2017 | Sold | -- |
Source: | ||
| 3/2/2017 | Pending sale | $225,000$105/sqft |
Source: Blondin Group, Inc #17011450 Report a problem | ||
Public tax history
| Year | Property taxes | Tax assessment |
|---|---|---|
| 2024 | $2,530 +4.8% | $41,025 |
| 2023 | $2,414 -22.7% | $41,025 -16.8% |
| 2022 | $3,122 | $49,321 |
Find assessor info on the county website
Neighborhood: 63348
Nearby schools
GreatSchools rating
- 8/10Daniel Boone Elementary SchoolGrades: K-5Distance: 2.4 mi
- 8/10Francis Howell Middle SchoolGrades: 6-8Distance: 13.5 mi
- 10/10Francis Howell High SchoolGrades: 9-12Distance: 11.5 mi
Schools provided by the listing agent
- Elementary: Daniel Boone Elem.
- Middle: Francis Howell Middle
- High: Francis Howell High
Source: MARIS. This data may not be complete. We recommend contacting the local school district to confirm school assignments for this home.
Get a cash offer in 3 minutes
Find out how much your home could sell for in as little as 3 minutes with a no-obligation cash offer.
Estimated market value
$581,800

