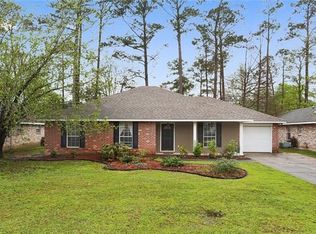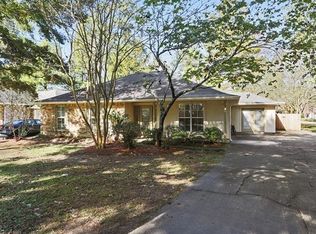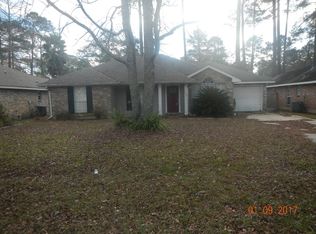Closed
Price Unknown
2188 Rue Pickney, Mandeville, LA 70448
3beds
1,808sqft
Single Family Residence
Built in 1991
7,458 Square Feet Lot
$288,300 Zestimate®
$--/sqft
$2,035 Estimated rent
Home value
$288,300
Estimated sales range
Not available
$2,035/mo
Zestimate® history
Loading...
Owner options
Explore your selling options
What's special
You won't want to pass up this precious well maintained home. Home features 3 bedrooms and two baths. Guest bathroom renovated in 2023. Newly renovated floors, fans and light fixtures. The Large laundry room was the 4th bedroom and can easily be converted back. The living room, kitchen, and Primary bedroom features vaulted ceilings. The kitchen is large and has ample storage. Other features include breakfast area, formal dining room, custom shelves in the living room, wood-burning fireplace and a wall of windows to include a french door to the patio. Primary bedroom is spacious with attached primary bath that has marble countertops. Out back you will appreciate the covered patio and large fenced back yard. A must see to appreciate!
Zillow last checked: 8 hours ago
Listing updated: April 23, 2025 at 08:55am
Listed by:
Misty Lopez 985-789-1035,
KPG Realty, LLC,
John Schroder 985-373-4873,
KPG Realty, LLC
Bought with:
Kacey Conklin
Keller Williams Realty Services
Source: GSREIN,MLS#: 2491034
Facts & features
Interior
Bedrooms & bathrooms
- Bedrooms: 3
- Bathrooms: 2
- Full bathrooms: 2
Primary bedroom
- Description: Flooring: Laminate,Simulated Wood
- Level: Lower
- Dimensions: 14.61x14
Bedroom
- Description: Flooring: Laminate,Simulated Wood
- Level: Lower
- Dimensions: 11.20x12
Bedroom
- Description: Flooring: Laminate,Simulated Wood
- Level: Lower
- Dimensions: 11.10x11.20
Breakfast room nook
- Description: Flooring: Tile
- Level: Lower
- Dimensions: 11x12.30
Dining room
- Description: Flooring: Laminate,Simulated Wood
- Level: Lower
- Dimensions: 11x10.80
Kitchen
- Description: Flooring: Tile
- Level: Lower
- Dimensions: 11.6x11
Living room
- Description: Flooring: Laminate,Simulated Wood
- Level: Lower
- Dimensions: 18.40x16.80
Heating
- Has Heating (Unspecified Type)
Cooling
- 1 Unit
Appliances
- Included: Dishwasher, Microwave, Oven, Range
- Laundry: Washer Hookup, Dryer Hookup
Features
- Attic, Ceiling Fan(s), Pantry, Pull Down Attic Stairs
- Attic: Pull Down Stairs
- Has fireplace: Yes
- Fireplace features: Wood Burning
Interior area
- Total structure area: 2,159
- Total interior livable area: 1,808 sqft
Property
Parking
- Parking features: Garage, One Space, Driveway, Garage Door Opener
- Has garage: Yes
Features
- Levels: One
- Stories: 1
- Patio & porch: Covered
- Exterior features: Fence, Permeable Paving
- Pool features: None
Lot
- Size: 7,458 sqft
- Dimensions: 66 x 113
- Features: Outside City Limits, Rectangular Lot
Details
- Additional structures: Shed(s)
- Parcel number: 704482188ruepickneyst
- Special conditions: None
Construction
Type & style
- Home type: SingleFamily
- Architectural style: Traditional
- Property subtype: Single Family Residence
Materials
- Brick, Stucco
- Foundation: Slab
- Roof: Shingle
Condition
- Excellent
- Year built: 1991
Utilities & green energy
- Sewer: Septic Tank
- Water: Well
Community & neighborhood
Security
- Security features: Smoke Detector(s)
Location
- Region: Mandeville
- Subdivision: Hidden Pines
Price history
| Date | Event | Price |
|---|---|---|
| 4/22/2025 | Sold | -- |
Source: | ||
| 3/18/2025 | Contingent | $299,000$165/sqft |
Source: | ||
| 3/12/2025 | Listed for sale | $299,000+4.9%$165/sqft |
Source: | ||
| 9/26/2023 | Sold | -- |
Source: | ||
| 8/28/2023 | Contingent | $285,000$158/sqft |
Source: | ||
Public tax history
| Year | Property taxes | Tax assessment |
|---|---|---|
| 2024 | $2,505 +60.4% | $23,583 +23.5% |
| 2023 | $1,562 0% | $19,102 |
| 2022 | $1,562 +0.2% | $19,102 |
Find assessor info on the county website
Neighborhood: 70448
Nearby schools
GreatSchools rating
- 8/10Mandeville Middle SchoolGrades: 4-6Distance: 0.6 mi
- 8/10L.P. Monteleone Junior High SchoolGrades: 7-8Distance: 2.2 mi
- 8/10Lakeshore High SchoolGrades: 9-12Distance: 4.5 mi
Sell for more on Zillow
Get a Zillow Showcase℠ listing at no additional cost and you could sell for .
$288,300
2% more+$5,766
With Zillow Showcase(estimated)$294,066


