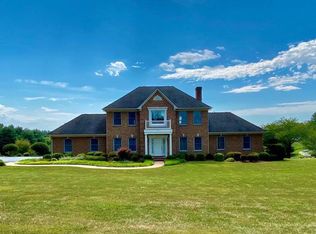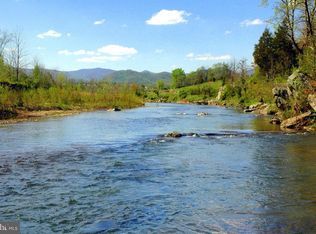Sold for $750,000
$750,000
2188 Seville Rd, Madison, VA 22727
3beds
2,605sqft
Farm
Built in 1875
27.27 Acres Lot
$750,500 Zestimate®
$288/sqft
$2,391 Estimated rent
Home value
$750,500
Estimated sales range
Not available
$2,391/mo
Zestimate® history
Loading...
Owner options
Explore your selling options
What's special
Historic 1875 Brick Manor on Premier Horse Farm with Barns, Pastures & Scenic Setting. Step back in time with this stunning Civil War-era brick manor home, built in 1875 and nestled on a beautiful horse farm. Offering just over 2,500 sq ft of vintage charm, this 3-bedroom, 2-bath residence boasts a traditional floorplan with multiple sunrooms, two cozy fireplaces, and timeless architectural details throughout. The property is a dream for equestrian lovers, featuring an array of functional structures including a center aisle stable, pony barn, hay barn, equipment shed, run-in sheds, riding ring and a classic chicken coop. The lush, fully fenced pastures—currently in hay production—are divided into multiple fields and paddocks, all enhanced by a peaceful pond and a gentle creek that flows on the border. This property could easily be a producing farm or homestead as well. A detached, oversized 4-car garage adds convenience and utility with room for tools and shop area. This farm is perfectly located beside large, picturesque estates, offering both privacy and a sense of community in a highly desirable setting. Whether you’re seeking a working farm, a private countryside retreat, or a piece of American history, this unique property offers it all.
Zillow last checked: 8 hours ago
Listing updated: January 24, 2026 at 01:20am
Listed by:
Julie Garrett 540-522-3886,
Rappahannock Real Estate, LLC.
Bought with:
Nancy Mitchell, 0225259000
Rappahannock Real Estate, LLC.
Source: Bright MLS,MLS#: VAMA2002274
Facts & features
Interior
Bedrooms & bathrooms
- Bedrooms: 3
- Bathrooms: 2
- Full bathrooms: 2
- Main level bathrooms: 1
- Main level bedrooms: 1
Basement
- Area: 372
Heating
- Heat Pump, Electric
Cooling
- Central Air, Electric
Appliances
- Included: Dishwasher, Dryer, Oven/Range - Electric, Washer, Refrigerator, Electric Water Heater
Features
- Cedar Closet(s), Dining Area, Floor Plan - Traditional, Kitchen - Country
- Flooring: Wood
- Basement: Exterior Entry,Rear Entrance,Walk-Out Access,Unfinished
- Number of fireplaces: 2
Interior area
- Total structure area: 2,884
- Total interior livable area: 2,605 sqft
- Finished area above ground: 2,512
- Finished area below ground: 93
Property
Parking
- Total spaces: 4
- Parking features: Oversized, Detached
- Garage spaces: 4
Accessibility
- Accessibility features: Other
Features
- Levels: Two
- Stories: 2
- Pool features: None
- Fencing: Full,Board
- Has view: Yes
- View description: Pasture, Pond
- Has water view: Yes
- Water view: Pond
- Frontage type: Road Frontage
Lot
- Size: 27.27 Acres
- Features: Cleared, Open Lot, Pond, Rural, Stream/Creek, Sloped, Level
Details
- Additional structures: Above Grade, Below Grade, Corral(s), Shed(s)
- Parcel number: 54 35A
- Zoning: A1
- Special conditions: Standard
- Horses can be raised: Yes
Construction
Type & style
- Home type: SingleFamily
- Architectural style: Manor
- Property subtype: Farm
Materials
- Brick
- Foundation: Stone
Condition
- New construction: No
- Year built: 1875
Utilities & green energy
- Sewer: On Site Septic
- Water: Well
Community & neighborhood
Location
- Region: Madison
- Subdivision: None Available
Other
Other facts
- Listing agreement: Exclusive Right To Sell
- Has crops included: Yes
- Ownership: Fee Simple
Price history
| Date | Event | Price |
|---|---|---|
| 1/22/2026 | Sold | $750,000-7.4%$288/sqft |
Source: | ||
| 12/8/2025 | Contingent | $810,000$311/sqft |
Source: | ||
| 11/9/2025 | Price change | $810,000-4.7%$311/sqft |
Source: | ||
| 5/7/2025 | Listed for sale | $850,000+800.4%$326/sqft |
Source: | ||
| 6/9/2023 | Sold | $94,400+844%$36/sqft |
Source: Public Record Report a problem | ||
Public tax history
| Year | Property taxes | Tax assessment |
|---|---|---|
| 2024 | $699 | $94,400 |
| 2023 | $699 | $94,400 |
| 2022 | $699 +4.2% | $94,400 |
Find assessor info on the county website
Neighborhood: 22727
Nearby schools
GreatSchools rating
- NAMadison Primary SchoolGrades: PK-2Distance: 6.2 mi
- 4/10William H. Wetsel Middle SchoolGrades: 6-8Distance: 5.7 mi
- 4/10Madison County High SchoolGrades: 9-12Distance: 5.7 mi
Schools provided by the listing agent
- District: Madison County Public Schools
Source: Bright MLS. This data may not be complete. We recommend contacting the local school district to confirm school assignments for this home.
Get pre-qualified for a loan
At Zillow Home Loans, we can pre-qualify you in as little as 5 minutes with no impact to your credit score.An equal housing lender. NMLS #10287.
Sell with ease on Zillow
Get a Zillow Showcase℠ listing at no additional cost and you could sell for —faster.
$750,500
2% more+$15,010
With Zillow Showcase(estimated)$765,510

