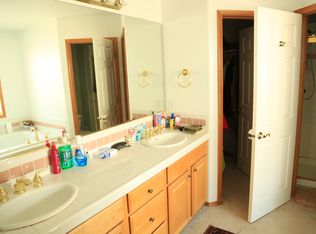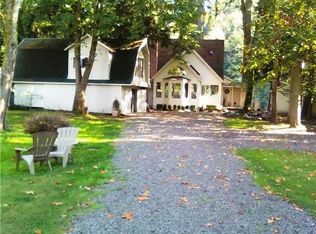Sold
$1,399,900
21880 SW Ribera Ln, West Linn, OR 97068
4beds
3,886sqft
Residential, Single Family Residence
Built in 1996
0.52 Acres Lot
$1,377,600 Zestimate®
$360/sqft
$4,904 Estimated rent
Home value
$1,377,600
$1.31M - $1.46M
$4,904/mo
Zestimate® history
Loading...
Owner options
Explore your selling options
What's special
** BACK ON THE MARKET — HUGE PRICE ADJUSTMENT ** Nestled along the Tualatin River, this exceptional West Linn estate offers the perfect blend of luxury and natural beauty on over half an acre of meticulously landscaped grounds. Located on a secluded lane with minimal traffic, just steps from a local winery and with quick access to both I-5 and I-205, this home combines privacy with convenience. Inside, the chef’s kitchen is a true culinary centerpiece, featuring a Sub-Zero refrigerator, Viking double ovens, professional-grade BlueStar range, Miele dishwasher, PaperStone countertops, a stunning hand-fired glass subway tile backsplash, and a spacious island perfect for entertaining. The adjacent great room, with its dramatic floor-to-ceiling Santiam stone fireplace, provides a warm, inviting space for gatherings.The main level also includes a private guest suite with a full bath, ideal for multi-generational living or dedicated guest space. Upstairs, the primary suite is a true sanctuary, complete with vaulted ceilings, a private balcony, a skylit walk-in closet, and a luxury en suite bath featuring a steam shower, clawfoot tub, and double vanity. Two additional bedrooms and a versatile office/flex room with a separate entrance and half bath provide ample space for work, study, or creative pursuits.Additional amenities include a 3-car garage, unfinished basement with extensive storage, a laundry room with utility sink, and a central vacuum system. Outside, the private back patio overlooks lush landscaping and serene river views, offering the perfect setting for morning coffee, evening gatherings, or quiet reflection.This rare riverfront property presents a unique opportunity to enjoy the tranquility of country living while staying connected to the vibrant energy of Portland and Oregon’s wine country. Live the SPECTACULAR!
Zillow last checked: 8 hours ago
Listing updated: October 03, 2025 at 02:08am
Listed by:
Robert DeRienzo 503-747-8272,
Opt
Bought with:
Laura Piccard, 200812003
Cascade Hasson Sotheby's International Realty
Source: RMLS (OR),MLS#: 327714243
Facts & features
Interior
Bedrooms & bathrooms
- Bedrooms: 4
- Bathrooms: 4
- Full bathrooms: 3
- Partial bathrooms: 1
- Main level bathrooms: 1
Primary bedroom
- Features: Deck, Fireplace, Ensuite, Walkin Closet, Wallto Wall Carpet
- Level: Upper
- Area: 384
- Dimensions: 24 x 16
Bedroom 2
- Features: Closet, Sink, Vaulted Ceiling, Wallto Wall Carpet
- Level: Upper
- Area: 168
- Dimensions: 14 x 12
Bedroom 3
- Features: Closet, Wallto Wall Carpet
- Level: Upper
- Area: 156
- Dimensions: 13 x 12
Bedroom 4
- Features: Builtin Features, Closet, Sink, Wallto Wall Carpet
- Level: Main
- Area: 228
- Dimensions: 19 x 12
Dining room
- Features: Formal, Hardwood Floors, Kitchen Dining Room Combo
- Level: Main
- Area: 168
- Dimensions: 14 x 12
Kitchen
- Features: Builtin Range, Builtin Refrigerator, Cook Island, Dishwasher, Disposal, Microwave, Double Oven
- Level: Main
- Area: 264
- Width: 12
Living room
- Features: Ceiling Fan, Fireplace, High Ceilings, Wallto Wall Carpet
- Level: Main
- Area: 340
- Dimensions: 17 x 20
Office
- Features: Flex Room, Wallto Wall Carpet
- Level: Upper
- Area: 176
- Dimensions: 11 x 16
Heating
- Radiant, Fireplace(s)
Cooling
- Central Air
Appliances
- Included: Built-In Range, Built-In Refrigerator, Cooktop, Dishwasher, Disposal, Gas Appliances, Microwave, Double Oven, Gas Water Heater
- Laundry: Laundry Room
Features
- Ceiling Fan(s), Central Vacuum, High Ceilings, Sound System, Wainscoting, Built-in Features, Closet, Sink, Vaulted Ceiling(s), Formal, Kitchen Dining Room Combo, Cook Island, Walk-In Closet(s)
- Flooring: Hardwood, Wall to Wall Carpet
- Windows: Double Pane Windows, Wood Frames
- Basement: Unfinished
- Number of fireplaces: 2
- Fireplace features: Gas, Wood Burning
Interior area
- Total structure area: 3,886
- Total interior livable area: 3,886 sqft
Property
Parking
- Total spaces: 3
- Parking features: Driveway, RV Access/Parking, Garage Door Opener, Attached
- Attached garage spaces: 3
- Has uncovered spaces: Yes
Features
- Stories: 2
- Patio & porch: Covered Deck, Deck, Patio, Porch
- Exterior features: Dock, Garden, Water Feature, Yard
- Fencing: Fenced
- Has view: Yes
- View description: River, Vineyard
- Has water view: Yes
- Water view: River
- Waterfront features: River Front
- Body of water: Tualatin River
Lot
- Size: 0.52 Acres
- Features: Level, Private, Secluded, Trees, Sprinkler, SqFt 20000 to Acres1
Details
- Additional structures: Dock, RVParking
- Parcel number: 00394415
- Zoning: SFR
Construction
Type & style
- Home type: SingleFamily
- Architectural style: Custom Style
- Property subtype: Residential, Single Family Residence
Materials
- Cedar
- Foundation: Slab
- Roof: Composition
Condition
- Updated/Remodeled
- New construction: No
- Year built: 1996
Utilities & green energy
- Sewer: Septic Tank
- Water: Well
- Utilities for property: Cable Connected
Community & neighborhood
Security
- Security features: Fire Sprinkler System
Location
- Region: West Linn
Other
Other facts
- Listing terms: Cash,Conventional,FHA,VA Loan
- Road surface type: Paved
Price history
| Date | Event | Price |
|---|---|---|
| 10/3/2025 | Sold | $1,399,900+0.1%$360/sqft |
Source: | ||
| 9/9/2025 | Pending sale | $1,399,000$360/sqft |
Source: | ||
| 8/29/2025 | Listed for sale | $1,399,000$360/sqft |
Source: | ||
| 8/18/2025 | Pending sale | $1,399,000$360/sqft |
Source: | ||
| 8/14/2025 | Price change | $1,399,000-6.4%$360/sqft |
Source: | ||
Public tax history
| Year | Property taxes | Tax assessment |
|---|---|---|
| 2025 | $12,945 +3.9% | $746,697 +3% |
| 2024 | $12,459 +2.9% | $724,949 +3% |
| 2023 | $12,111 +3.2% | $703,834 +3% |
Find assessor info on the county website
Neighborhood: 97068
Nearby schools
GreatSchools rating
- 9/10Stafford Primary SchoolGrades: PK-5Distance: 1.4 mi
- 5/10Athey Creek Middle SchoolGrades: 6-8Distance: 1.6 mi
- 9/10Wilsonville High SchoolGrades: 9-12Distance: 4.8 mi
Schools provided by the listing agent
- Elementary: Stafford
- Middle: Athey Creek
- High: West Linn
Source: RMLS (OR). This data may not be complete. We recommend contacting the local school district to confirm school assignments for this home.
Get a cash offer in 3 minutes
Find out how much your home could sell for in as little as 3 minutes with a no-obligation cash offer.
Estimated market value$1,377,600
Get a cash offer in 3 minutes
Find out how much your home could sell for in as little as 3 minutes with a no-obligation cash offer.
Estimated market value
$1,377,600

