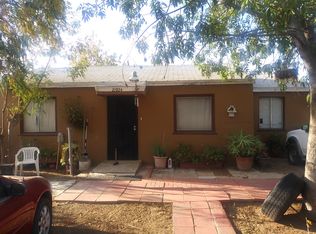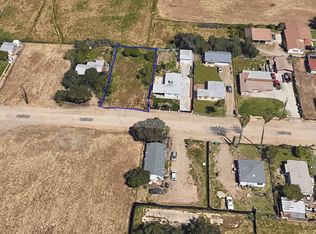Sold for $579,000
Listing Provided by:
Freda Chamberlin DRE #01999456 760-488-6471,
RE/MAX FREEDOM
Bought with: MPIRE ESTATES
$579,000
21888 Brill Rd, Moreno Valley, CA 92553
4beds
1,492sqft
Duplex
Built in 1951
0.32 Acres Lot
$-- Zestimate®
$388/sqft
$2,742 Estimated rent
Home value
Not available
Estimated sales range
Not available
$2,742/mo
Zestimate® history
Loading...
Owner options
Explore your selling options
What's special
Welcome to a truly unique property offering not just one but two homes on the same LARGE 13,939 square foot lot!! The main house which has been completely remodeled from top to bottom and features 4 spacious bedrooms, two bathrooms and a bonus room and is approximately 1492 square feet boasting: NEW ROOF, NEW CONCRETE SIDING, NEW A/C HEATING, NEW TANKLESS WATER HEATER, NEW EXTERIOR & INTERIOR PAINT, NEW ELECTRICAL THROUGHOUT, NEW PLUMBING THROUGHOUT, NEW DOUBLE PANE WINDOWS, NEW DOORS, NEW RECESSED LIGHTING, NEW CEILING FANS, COMPLETELY NEW KITCHEN WITH NEW CABINETS, NEW QUARTZ COUNTERTOPS, NEW APPLIANCES, NEW UPGRADED CARPET AND PAD, AND NEW LUXURY LAMINATE FLOORING. BOTH BATHROOMS HAVE ALSO BEEN COMPLETELY REMODED WITH ALL NEW QUARTZ COUNTERTOPS, TOLIETS, FLOORING AND SHOWER/BATHTUBS. Separate inside laundry room. The detached guest house offers 1 bedroom, 1-bathroom open concept layout and is offering approximately 595 sq feet of comfortable living space. It has its own address, gas meter and electrical meter. It also has its own entrance and gate from the street and separate parking area. The fully fenced yard with two convenient gates for added privacy and security. The backyard is a blank canvas ready for you to design your dream backyard! Bring your toys and RV!! Close to 215 fwy, 91 fwy and 60 fwy!! This move in property is ready for you to make your own today!
Zillow last checked: 8 hours ago
Listing updated: May 14, 2025 at 01:09pm
Listing Provided by:
Freda Chamberlin DRE #01999456 760-488-6471,
RE/MAX FREEDOM
Bought with:
Carla Espinola, DRE #02178953
MPIRE ESTATES
Source: CRMLS,MLS#: IG25069490 Originating MLS: California Regional MLS
Originating MLS: California Regional MLS
Facts & features
Interior
Bedrooms & bathrooms
- Bedrooms: 4
- Bathrooms: 2
- Full bathrooms: 2
- Main level bathrooms: 2
- Main level bedrooms: 4
Bedroom
- Features: All Bedrooms Down
Bathroom
- Features: Quartz Counters, Remodeled, Tub Shower, Upgraded, Walk-In Shower
Kitchen
- Features: Quartz Counters, Remodeled, Updated Kitchen
Other
- Features: Walk-In Closet(s)
Heating
- Central
Cooling
- Central Air
Appliances
- Included: Dishwasher, Gas Range, Microwave, Tankless Water Heater
- Laundry: Washer Hookup, Inside, Laundry Room
Features
- Ceiling Fan(s), Separate/Formal Dining Room, Open Floorplan, Quartz Counters, Recessed Lighting, All Bedrooms Down, Walk-In Closet(s)
- Flooring: Carpet, Laminate
- Windows: Double Pane Windows, ENERGY STAR Qualified Windows
- Has fireplace: No
- Fireplace features: None
- Common walls with other units/homes: No Common Walls
Interior area
- Total interior livable area: 1,492 sqft
Property
Parking
- Parking features: RV Access/Parking, Unpaved
Features
- Levels: One
- Stories: 1
- Entry location: //1
- Patio & porch: None
- Pool features: None
- Spa features: None
- Fencing: Chain Link
- Has view: Yes
- View description: Neighborhood
Lot
- Size: 0.32 Acres
- Features: 0-1 Unit/Acre
Details
- Additional structures: Guest House Detached
- Parcel number: 263210032
- Zoning: R2
- Special conditions: Standard,Trust
Construction
Type & style
- Home type: SingleFamily
- Architectural style: Traditional
- Property subtype: Duplex
Materials
- Concrete
- Foundation: Slab
- Roof: Composition
Condition
- Turnkey
- New construction: No
- Year built: 1951
Utilities & green energy
- Sewer: Public Sewer
- Water: Public
- Utilities for property: Electricity Connected, Natural Gas Connected, Sewer Connected, Water Connected
Community & neighborhood
Security
- Security features: Carbon Monoxide Detector(s), Fire Detection System, Smoke Detector(s)
Community
- Community features: Suburban
Location
- Region: Moreno Valley
Other
Other facts
- Listing terms: Cash,Cash to New Loan,Conventional,FHA,Fannie Mae,VA Loan
- Road surface type: Paved
Price history
| Date | Event | Price |
|---|---|---|
| 5/14/2025 | Sold | $579,000$388/sqft |
Source: | ||
| 4/7/2025 | Pending sale | $579,000$388/sqft |
Source: | ||
| 4/2/2025 | Listed for sale | $579,000$388/sqft |
Source: | ||
Public tax history
Tax history is unavailable.
Neighborhood: Edgemont
Nearby schools
GreatSchools rating
- 4/10Edgemont Elementary SchoolGrades: K-5Distance: 0.7 mi
- 2/10Badger Springs Middle SchoolGrades: 6-8Distance: 2.9 mi
- 4/10Moreno Valley High SchoolGrades: 9-12Distance: 1.4 mi
Get pre-qualified for a loan
At Zillow Home Loans, we can pre-qualify you in as little as 5 minutes with no impact to your credit score.An equal housing lender. NMLS #10287.

