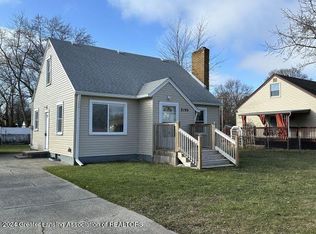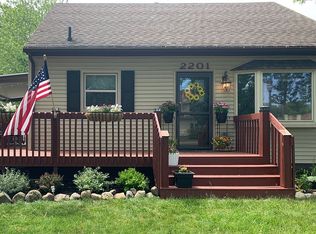Sold for $215,000
$215,000
2189 Aurelius Rd, Holt, MI 48842
3beds
1,702sqft
Single Family Residence
Built in 1952
8,712 Square Feet Lot
$221,500 Zestimate®
$126/sqft
$1,542 Estimated rent
Home value
$221,500
Estimated sales range
Not available
$1,542/mo
Zestimate® history
Loading...
Owner options
Explore your selling options
What's special
Welcome to 2189 Aurelius Road! This absolutely charming 3-bedroom, 1-bath cape cod home offers a wonderful blend of comfort and convenience. The updated living area flows into a bright kitchen and eat-in dining nook. The 3 seasons room is perfect for relaxing with morning coffee or enjoying views of your backyard oasis! Step outside to a stunning inground pool—ideal for summer entertaining and making memories, along with stamped concrete, and a gorgeous lawn area. There are two bedrooms and a bath for those who may be seeking the ease of main floor living. This home is conveniently located near schools, shopping and restaurants, but you may never want to leave! This home is move-in-ready and waiting for you to make it your own!
Zillow last checked: 8 hours ago
Listing updated: November 14, 2025 at 12:29pm
Listed by:
Missy Lord 517-669-8118,
RE/MAX Real Estate Professionals Dewitt,
Cammi Robinson 989-640-0002,
RE/MAX Real Estate Professionals Dewitt
Bought with:
Ricardo Gutierrez, 6501442610
Five Star Real Estate - Lansing
Source: Greater Lansing AOR,MLS#: 291470
Facts & features
Interior
Bedrooms & bathrooms
- Bedrooms: 3
- Bathrooms: 1
- Full bathrooms: 1
Primary bedroom
- Level: First
- Area: 131.91 Square Feet
- Dimensions: 12.08 x 10.92
Bedroom 2
- Level: First
- Area: 102.81 Square Feet
- Dimensions: 8.75 x 11.75
Basement
- Level: Basement
- Area: 431.05 Square Feet
- Dimensions: 30.08 x 14.33
Dining room
- Level: First
- Area: 31.63 Square Feet
- Dimensions: 5.5 x 5.75
Family room
- Level: Second
- Area: 244.75 Square Feet
- Dimensions: 19.58 x 12.5
Kitchen
- Level: First
- Area: 115.95 Square Feet
- Dimensions: 13.92 x 8.33
Living room
- Level: First
- Area: 192.96 Square Feet
- Dimensions: 17.67 x 10.92
Utility room
- Level: Basement
- Area: 353.44 Square Feet
- Dimensions: 30.08 x 11.75
Heating
- Forced Air, Natural Gas
Cooling
- Central Air
Appliances
- Included: Microwave, Range, Free-Standing Refrigerator, Dryer, Dishwasher
- Laundry: In Basement, Lower Level
Features
- Ceiling Fan(s), Eat-in Kitchen, Entrance Foyer, Laminate Counters, Primary Downstairs, Storage
- Flooring: Laminate, Vinyl, Wood
- Windows: Double Pane Windows, Insulated Windows
- Basement: Block,Finished,Full,Sump Pump
- Has fireplace: No
Interior area
- Total structure area: 2,018
- Total interior livable area: 1,702 sqft
- Finished area above ground: 1,176
- Finished area below ground: 526
Property
Parking
- Total spaces: 1
- Parking features: Detached, Direct Access, Driveway, Garage, Garage Faces Front, Oversized, Storage
- Garage spaces: 1
- Has uncovered spaces: Yes
Features
- Levels: Two
- Stories: 2
- Patio & porch: Covered, Glass Enclosed, Patio, Porch, Rear Porch
- Exterior features: Private Yard, Storage
- Pool features: In Ground, Outdoor Pool, Private
- Fencing: Back Yard,Chain Link,Privacy,Vinyl
- Has view: Yes
- View description: Neighborhood, Pool
Lot
- Size: 8,712 sqft
- Dimensions: 66 x 132
- Features: Back Yard, City Lot, Front Yard, Private, Rectangular Lot
Details
- Foundation area: 842
- Parcel number: 33250515429020
- Zoning description: Zoning
Construction
Type & style
- Home type: SingleFamily
- Architectural style: Cape Cod
- Property subtype: Single Family Residence
Materials
- Vinyl Siding
- Foundation: Block
- Roof: Shingle
Condition
- Year built: 1952
Utilities & green energy
- Electric: 150 Amp Service
- Sewer: Public Sewer
- Water: Public
- Utilities for property: Water Connected, Sewer Connected, Natural Gas Connected, High Speed Internet Available, Electricity Connected, Cable Available
Community & neighborhood
Security
- Security features: Smoke Detector(s)
Location
- Region: Holt
- Subdivision: None
Other
Other facts
- Listing terms: VA Loan,Cash,Conventional,FHA
- Road surface type: Asphalt, Paved, Concrete
Price history
| Date | Event | Price |
|---|---|---|
| 11/14/2025 | Sold | $215,000-1.4%$126/sqft |
Source: | ||
| 11/6/2025 | Pending sale | $218,000$128/sqft |
Source: | ||
| 10/22/2025 | Contingent | $218,000$128/sqft |
Source: | ||
| 9/23/2025 | Listed for sale | $218,000+52.6%$128/sqft |
Source: | ||
| 8/2/2022 | Listing removed | -- |
Source: | ||
Public tax history
| Year | Property taxes | Tax assessment |
|---|---|---|
| 2024 | $4,151 | $88,900 +8.2% |
| 2023 | -- | $82,200 +20.4% |
| 2022 | -- | $68,300 +5.6% |
Find assessor info on the county website
Neighborhood: 48842
Nearby schools
GreatSchools rating
- 2/10Hope Middle SchoolGrades: 5-6Distance: 0.6 mi
- 3/10Holt Junior High SchoolGrades: 7-8Distance: 0.8 mi
- 8/10Holt Senior High SchoolGrades: 9-12Distance: 2.8 mi
Schools provided by the listing agent
- High: Holt/Dimondale
- District: Holt/Dimondale
Source: Greater Lansing AOR. This data may not be complete. We recommend contacting the local school district to confirm school assignments for this home.
Get pre-qualified for a loan
At Zillow Home Loans, we can pre-qualify you in as little as 5 minutes with no impact to your credit score.An equal housing lender. NMLS #10287.
Sell for more on Zillow
Get a Zillow Showcase℠ listing at no additional cost and you could sell for .
$221,500
2% more+$4,430
With Zillow Showcase(estimated)$225,930

