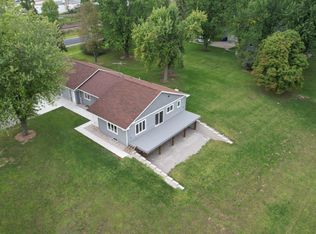Sold
$505,000
2189 Butte Des Morts Beach Rd, Neenah, WI 54956
3beds
2,478sqft
Single Family Residence
Built in 1956
12.32 Acres Lot
$620,700 Zestimate®
$204/sqft
$2,431 Estimated rent
Home value
$620,700
$528,000 - $732,000
$2,431/mo
Zestimate® history
Loading...
Owner options
Explore your selling options
What's special
Waterfront on Little Lake Butte des Morts! Immerse yourself in nature from your own private dock enjoying fishing, duck hunting & watersports. This open concept walk-out home features vaulted ceiling, luxury plank flooring throughout, fireplace, deck & patio overlooking the lake. Kitchen offers an abundance of custom staggered topped cabinets, center island w/seating, a large walk-in pantry & SS appliances. The adjoining dining area has glass doors to a relaxing deck overlooking the water. Main level primary bedroom suite w/an oversized walk-in closet & private bath w/dual sinks & walk-in shower. Finished walk-out lower-level features rec room with custom bar, bathroom w/open ceiling & has door leading to the lower patio. Direct access to insulated garage from lower.
Zillow last checked: 8 hours ago
Listing updated: June 02, 2025 at 03:01am
Listed by:
Alex C Roup OFF-D:920-406-0001,
Todd Wiese Homeselling System, Inc.,
Julie A Hand 920-419-5672,
Todd Wiese Homeselling System, Inc.
Bought with:
Penny Miller
Coldwell Banker Real Estate Group
Source: RANW,MLS#: 50306216
Facts & features
Interior
Bedrooms & bathrooms
- Bedrooms: 3
- Bathrooms: 3
- Full bathrooms: 3
Bedroom 1
- Level: Main
- Dimensions: 14x12
Bedroom 2
- Level: Main
- Dimensions: 12x10
Bedroom 3
- Level: Main
- Dimensions: 11x11
Dining room
- Level: Main
- Dimensions: 18x8
Family room
- Level: Lower
- Dimensions: 16x12
Kitchen
- Level: Main
- Dimensions: 18x11
Living room
- Level: Main
- Dimensions: 18x17
Other
- Description: Den/Office
- Level: Lower
- Dimensions: 13x11
Other
- Description: Rec Room
- Level: Lower
- Dimensions: 15x36
Heating
- Forced Air
Cooling
- Forced Air, Central Air
Appliances
- Included: Dishwasher, Dryer, Freezer, Range, Refrigerator, Washer, Water Softener Owned
Features
- At Least 1 Bathtub, Breakfast Bar, Cable Available, High Speed Internet, Kitchen Island, Pantry, Vaulted Ceiling(s), Walk-In Closet(s), Walk-in Shower
- Flooring: Wood/Simulated Wood Fl
- Basement: Full,Full Sz Windows Min 20x24,Walk-Out Access,Partial Fin. Contiguous
- Number of fireplaces: 2
- Fireplace features: Two, Gas
Interior area
- Total interior livable area: 2,478 sqft
- Finished area above ground: 1,478
- Finished area below ground: 1,000
Property
Parking
- Total spaces: 2
- Parking features: Attached, Basement
- Attached garage spaces: 2
Accessibility
- Accessibility features: 1st Floor Bedroom, 1st Floor Full Bath, Level Drive, Low Pile Or No Carpeting, Open Floor Plan, Ramped or Lvl Garage, Stall Shower
Features
- Patio & porch: Deck, Patio
- Has private pool: Yes
- Pool features: Above Ground
- Waterfront features: Lake
- Body of water: Little Lake Butte Des Morts
Lot
- Size: 12.32 Acres
Details
- Parcel number: 121010101, 1210101, 1210108
- Zoning: Residential
- Special conditions: Arms Length
Construction
Type & style
- Home type: SingleFamily
- Architectural style: Ranch
- Property subtype: Single Family Residence
Materials
- Brick, Vinyl Siding
- Foundation: Block, Poured Concrete
Condition
- New construction: No
- Year built: 1956
Utilities & green energy
- Sewer: Mound Septic
- Water: Well
Community & neighborhood
Location
- Region: Neenah
Price history
| Date | Event | Price |
|---|---|---|
| 5/29/2025 | Sold | $505,000$204/sqft |
Source: RANW #50306216 Report a problem | ||
| 5/29/2025 | Pending sale | $505,000$204/sqft |
Source: RANW #50306216 Report a problem | ||
| 4/23/2025 | Listed for sale | $505,000$204/sqft |
Source: RANW #50306216 Report a problem | ||
| 4/23/2025 | Contingent | $505,000-3.8%$204/sqft |
Source: | ||
| 4/10/2025 | Listed for sale | $524,9000%$212/sqft |
Source: RANW #50306216 Report a problem | ||
Public tax history
| Year | Property taxes | Tax assessment |
|---|---|---|
| 2024 | -- | $600 |
| 2023 | -- | $600 |
| 2022 | -- | $600 |
Find assessor info on the county website
Neighborhood: 54956
Nearby schools
GreatSchools rating
- 5/10Taft Elementary SchoolGrades: K-5Distance: 3.3 mi
- 9/10Neenah High SchoolGrades: 9-12Distance: 5 mi
- 5/10Horace Mann Elementary SchoolGrades: 4-6Distance: 4.4 mi
Schools provided by the listing agent
- High: Neenah
Source: RANW. This data may not be complete. We recommend contacting the local school district to confirm school assignments for this home.
Get pre-qualified for a loan
At Zillow Home Loans, we can pre-qualify you in as little as 5 minutes with no impact to your credit score.An equal housing lender. NMLS #10287.
