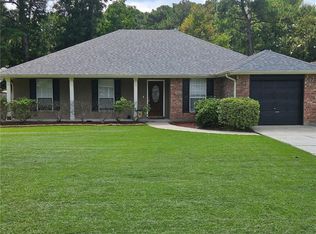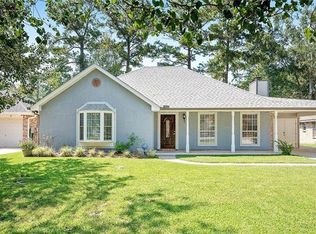Closed
Price Unknown
2189 Rue Pickney, Mandeville, LA 70448
4beds
2,131sqft
Single Family Residence
Built in 1987
8,580 Square Feet Lot
$291,000 Zestimate®
$--/sqft
$2,349 Estimated rent
Maximize your home sale
Get more eyes on your listing so you can sell faster and for more.
Home value
$291,000
$265,000 - $320,000
$2,349/mo
Zestimate® history
Loading...
Owner options
Explore your selling options
What's special
Roof is only 9 months old! (as of 7.21.2025) Welcome to one of the largest homes in the desirable Hidden Pines community! Boasting 2,131 sq ft of living space and 2,266 total sq ft, this beautifully maintained 4-bedroom, 2-bath home offers space, style, and flexibility to suit any lifestyle.
Step into a bright, open living area highlighted by a vaulted ceiling and a cozy fireplace, perfect for relaxing or entertaining. The kitchen is a cook's dream with an abundance of cabinets and counter space, granite countertops, and a layout that makes both cooking and hosting a breeze.
All bedrooms are generously sized, offering comfort and privacy for the whole family. The enclosed garage presents a fantastic opportunity for a media room, home office, playroom, art studio, or whatever fits your needs—this space is truly a blank canvas!
Outside, enjoy the expansive 27x15 wooden deck, ideal for outdoor dining, morning coffee, or evening gatherings. A circle driveway, in addition to the original driveway, ensures plenty of parking for family and guests.
This home is located in the Mandeville area of St. Tammany Parish—home to one of the top-rated school districts in Louisiana—offering excellent educational opportunities.
Located just minutes from shopping, dining, entertainment, sports complexes, and a beautiful state park, with easy access to I-12 and the Causeway Bridge, commuting and weekend adventures are a breeze.
Don’t miss this rare opportunity to own one of Hidden Pines’ largest and most versatile homes. Schedule your private showing today!
Zillow last checked: 8 hours ago
Listing updated: November 03, 2025 at 10:28am
Listed by:
Christine Morris 985-966-4865,
Keller Williams Realty Services
Bought with:
Linda Miller
Keller Williams Realty Services
Source: GSREIN,MLS#: 2508302
Facts & features
Interior
Bedrooms & bathrooms
- Bedrooms: 4
- Bathrooms: 2
- Full bathrooms: 2
Primary bedroom
- Description: Flooring: Laminate,Simulated Wood
- Level: Lower
- Dimensions: 14.9x13.6
Bedroom
- Description: Flooring: Laminate,Simulated Wood
- Level: Lower
- Dimensions: 11.4x10.1
Bedroom
- Description: Flooring: Laminate,Simulated Wood
- Level: Lower
- Dimensions: 11.3x11.2
Bedroom
- Description: Flooring: Laminate,Simulated Wood
- Level: Lower
- Dimensions: 12.0x10.9
Breakfast room nook
- Description: Flooring: Tile
- Level: Lower
- Dimensions: 7.9x6
Dining room
- Description: Flooring: Laminate,Simulated Wood
- Level: Lower
- Dimensions: 10.9x10.9
Foyer
- Description: Flooring: Laminate,Simulated Wood
- Level: Lower
- Dimensions: 10.9X8.5
Kitchen
- Description: Flooring: Tile
- Level: Lower
- Dimensions: 11.5x10.9
Living room
- Description: Flooring: Laminate,Simulated Wood
- Level: Lower
- Dimensions: 15x13.6
Utility room
- Description: Flooring: Vinyl
- Level: Lower
- Dimensions: 10.7x5.2
Heating
- Central
Cooling
- Central Air, 1 Unit
Appliances
- Included: Dishwasher, Disposal, Microwave, Oven, Range
Features
- Ceiling Fan(s), Granite Counters, Vaulted Ceiling(s)
- Has fireplace: Yes
- Fireplace features: Wood Burning
Interior area
- Total structure area: 2,266
- Total interior livable area: 2,131 sqft
Property
Parking
- Parking features: Driveway
- Has uncovered spaces: Yes
Features
- Levels: One
- Stories: 1
- Patio & porch: Wood
- Exterior features: Fence
- Pool features: None
Lot
- Size: 8,580 sqft
- Dimensions: 66 x 130
- Features: Outside City Limits, Rectangular Lot
Details
- Additional structures: Shed(s)
- Parcel number: 46653
- Special conditions: None
Construction
Type & style
- Home type: SingleFamily
- Architectural style: Traditional
- Property subtype: Single Family Residence
Materials
- Brick
- Foundation: Slab
- Roof: Shingle
Condition
- Excellent
- Year built: 1987
Utilities & green energy
- Sewer: Treatment Plant
- Water: Well
Community & neighborhood
Security
- Security features: Smoke Detector(s)
Location
- Region: Mandeville
- Subdivision: Hidden Pines
Price history
| Date | Event | Price |
|---|---|---|
| 11/3/2025 | Sold | -- |
Source: | ||
| 10/9/2025 | Contingent | $295,000$138/sqft |
Source: | ||
| 8/4/2025 | Price change | $295,000-1.7%$138/sqft |
Source: | ||
| 7/12/2025 | Price change | $300,000-3.2%$141/sqft |
Source: | ||
| 6/21/2025 | Listed for sale | $310,000$145/sqft |
Source: | ||
Public tax history
| Year | Property taxes | Tax assessment |
|---|---|---|
| 2024 | $1,718 +8.4% | $21,100 +9.5% |
| 2023 | $1,585 | $19,273 |
| 2022 | $1,585 +0.2% | $19,273 |
Find assessor info on the county website
Neighborhood: 70448
Nearby schools
GreatSchools rating
- 8/10Mandeville Middle SchoolGrades: 4-6Distance: 0.6 mi
- 8/10L.P. Monteleone Junior High SchoolGrades: 7-8Distance: 2.2 mi
- 8/10Lakeshore High SchoolGrades: 9-12Distance: 4.5 mi
Sell for more on Zillow
Get a free Zillow Showcase℠ listing and you could sell for .
$291,000
2% more+ $5,820
With Zillow Showcase(estimated)
$296,820
