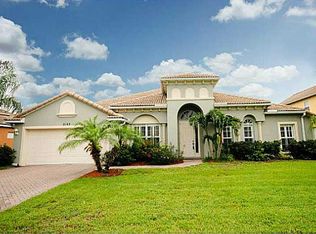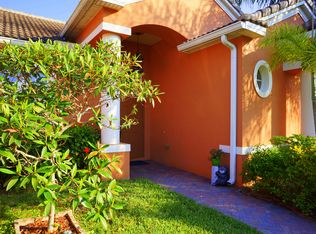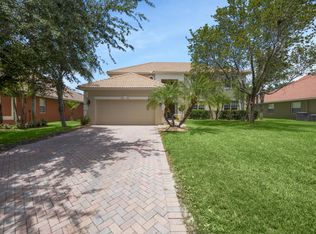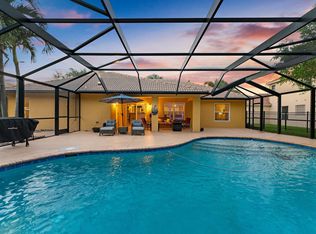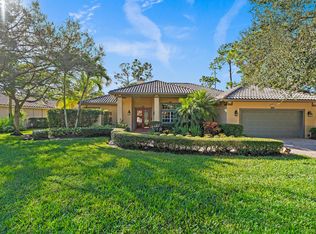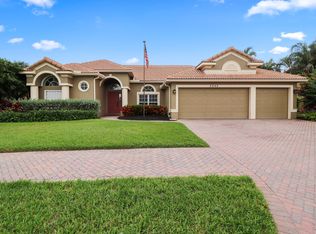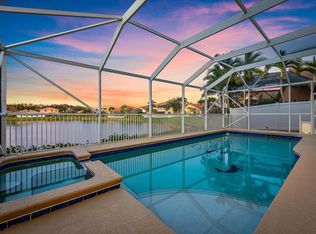Perfect for multi-generational living, this spacious estate home is built w/ CBS construction, impact windows, doors & sited on a premier fully fenced lakefront lot. The gracious living area has volume ceilings and an outstanding floor plan. The primary suite plus additional bedroom are conveniently located on the main level. Upstairs, you'll find the remaining bedrooms, a loft, and a distinctive ''West Wing'' offering two bedrooms plus a grand bonus/flex space (perfect for a movie theater, golf simulator, club room, or any dream setup.) Other highlights include renovated primary bath, upstairs balcony, an additional staircase, extended driveway, and a striking front entry door. Exceptional value in this well-built home, ideally located within a gated community just minutes from I95
Pending
$835,000
2189 SW Panther Trace, Stuart, FL 34997
6beds
4,363sqft
Est.:
Single Family Residence
Built in 2007
0.26 Acres Lot
$791,300 Zestimate®
$191/sqft
$136/mo HOA
What's special
Renovated primary bathOutstanding floor planStriking front entry doorVolume ceilingsCbs constructionImpact windows doorsExtended driveway
- 74 days |
- 162 |
- 4 |
Zillow last checked: 8 hours ago
Listing updated: December 29, 2025 at 06:50am
Listed by:
Charles A Forcucci 561-339-6547,
Douglas Elliman (Jupiter)
Source: BeachesMLS,MLS#: RX-11139827 Originating MLS: Beaches MLS
Originating MLS: Beaches MLS
Facts & features
Interior
Bedrooms & bathrooms
- Bedrooms: 6
- Bathrooms: 5
- Full bathrooms: 4
- 1/2 bathrooms: 1
Rooms
- Room types: Cabana Bath, Den/Office, Family Room, Great Room, Loft, Recreation
Primary bedroom
- Level: M
- Area: 2870 Square Feet
- Dimensions: 205 x 14
Kitchen
- Level: M
- Area: 272480 Square Feet
- Dimensions: 208 x 1,310
Living room
- Level: M
- Area: 2015 Square Feet
- Dimensions: 155 x 13
Heating
- Central, Electric
Cooling
- Ceiling Fan(s), Central Air, Electric
Appliances
- Included: Dishwasher, Dryer, Electric Range, Refrigerator, Washer
- Laundry: Inside, Laundry Closet
Features
- Built-in Features, Ctdrl/Vault Ceilings, Entry Lvl Lvng Area, Entrance Foyer, Kitchen Island, Split Bedroom, Upstairs Living Area, Volume Ceiling, Walk-In Closet(s)
- Flooring: Carpet, Ceramic Tile
- Windows: Drapes, Hurricane Windows, Impact Glass, Impact Glass (Complete)
Interior area
- Total structure area: 5,066
- Total interior livable area: 4,363 sqft
Video & virtual tour
Property
Parking
- Total spaces: 2
- Parking features: 2+ Spaces, Driveway, Garage - Attached
- Attached garage spaces: 2
- Has uncovered spaces: Yes
Features
- Stories: 2
- Patio & porch: Covered Patio
- Exterior features: Auto Sprinkler, Open Balcony, Room for Pool
- Has view: Yes
- View description: Lake
- Has water view: Yes
- Water view: Lake
- Waterfront features: Lake Front
Lot
- Size: 0.26 Acres
- Dimensions: 86 x 140
- Features: 1/4 to 1/2 Acre, Sidewalks
Details
- Additional structures: Cabana
- Parcel number: 063941010000000600
- Zoning: Res
Construction
Type & style
- Home type: SingleFamily
- Architectural style: Mediterranean,Other Arch,Traditional
- Property subtype: Single Family Residence
Materials
- CBS, Stucco
- Roof: S-Tile
Condition
- Resale
- New construction: No
- Year built: 2007
Utilities & green energy
- Sewer: Public Sewer
- Water: Public
- Utilities for property: Cable Connected, Electricity Connected
Community & HOA
Community
- Features: Sidewalks, Gated
- Security: Security Gate
- Subdivision: Lake Tuscany
HOA
- Has HOA: Yes
- Services included: Common Areas, Security
- HOA fee: $136 monthly
- Application fee: $150
Location
- Region: Stuart
Financial & listing details
- Price per square foot: $191/sqft
- Tax assessed value: $692,580
- Annual tax amount: $8,754
- Date on market: 11/11/2025
- Listing terms: Cash,Conventional
- Electric utility on property: Yes
- Road surface type: Paved
Estimated market value
$791,300
$752,000 - $831,000
$6,108/mo
Price history
Price history
| Date | Event | Price |
|---|---|---|
| 12/29/2025 | Pending sale | $835,000$191/sqft |
Source: | ||
| 11/11/2025 | Listed for sale | $835,000-1.8%$191/sqft |
Source: | ||
| 8/10/2025 | Listing removed | $849,900$195/sqft |
Source: | ||
| 8/2/2025 | Listed for sale | $849,9000%$195/sqft |
Source: | ||
| 4/1/2025 | Listing removed | $850,000$195/sqft |
Source: | ||
Public tax history
Public tax history
| Year | Property taxes | Tax assessment |
|---|---|---|
| 2024 | $8,754 +1.8% | $552,547 +3% |
| 2023 | $8,597 -11% | $536,454 +5.2% |
| 2022 | $9,657 +14.9% | $509,707 +10% |
Find assessor info on the county website
BuyAbility℠ payment
Est. payment
$5,607/mo
Principal & interest
$4017
Property taxes
$1162
Other costs
$428
Climate risks
Neighborhood: 34997
Nearby schools
GreatSchools rating
- 8/10Crystal Lake Elementary SchoolGrades: PK-5Distance: 1 mi
- 5/10Dr. David L. Anderson Middle SchoolGrades: 6-8Distance: 2.8 mi
- 5/10South Fork High SchoolGrades: 9-12Distance: 2.5 mi
Schools provided by the listing agent
- Elementary: Crystal Lake Elementary School
- Middle: Dr. David L. Anderson Middle School
- High: South Fork High School
Source: BeachesMLS. This data may not be complete. We recommend contacting the local school district to confirm school assignments for this home.
