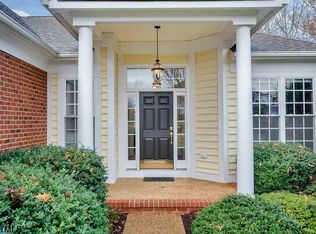Closed
$695,000
2189 Shepherds Ridge Rd, Charlottesville, VA 22901
2beds
1,929sqft
Townhouse
Built in 2002
0.25 Acres Lot
$722,300 Zestimate®
$360/sqft
$2,578 Estimated rent
Home value
$722,300
$679,000 - $773,000
$2,578/mo
Zestimate® history
Loading...
Owner options
Explore your selling options
What's special
Stunning former model home with exceptional space & style. Step into elegance and comfort in this beautifully designed home featuring soaring ceilings and an expansive light filled floorplan. You will be impressed by the generous room sizes, rich hardwood floors, french doors and architectual details throughout. The inviting living room is ideal for relaxing or entertaining, complete with a cozy fireplace. A dedicated study with custom built-in shelving offers the perfect space for a home office or library. The formal dining room, perfect for hosting gatherings, flows effortlessly into the large well-appointed kitchen with abundant cabinetry, pantry and spacious breakfast nook. Retreat to the private primary suite, offereing a peaceful sanctuary with an ensuite bath and dual closets. Recent updates include new carpet, hvac system and paint. The full unfinished walkout basement includes rough-in plumbing and is ready for your vision and future expansion. Outside, enjoy a large level backyard for entertaining, gardening and relaxing. Enjoy the amenities of Dunlora which include pool, clubhouse, tennis courts, walking trails and playground and the low maintenance convenience of living in the Rivercrest townhomes.
Zillow last checked: 8 hours ago
Listing updated: August 26, 2025 at 05:11pm
Listed by:
JANET BRADLEY 434-996-0303,
HOMESELL REALTY
Bought with:
VOE MONTGOMERY, 0225054786
NEST REALTY GROUP
Source: CAAR,MLS#: 667236 Originating MLS: Charlottesville Area Association of Realtors
Originating MLS: Charlottesville Area Association of Realtors
Facts & features
Interior
Bedrooms & bathrooms
- Bedrooms: 2
- Bathrooms: 2
- Full bathrooms: 2
- Main level bathrooms: 2
- Main level bedrooms: 2
Primary bedroom
- Level: First
Bedroom
- Level: First
Primary bathroom
- Level: First
Bathroom
- Level: First
Dining room
- Level: First
Foyer
- Level: First
Kitchen
- Level: First
Laundry
- Level: First
Living room
- Level: First
Study
- Level: First
Heating
- Central
Cooling
- Central Air, Heat Pump
Appliances
- Included: Dishwasher, Electric Range, Microwave, Refrigerator, Dryer, Washer
Features
- Primary Downstairs, Walk-In Closet(s), Breakfast Area, Entrance Foyer
- Flooring: Carpet, Hardwood
- Basement: Full,Unfinished,Walk-Out Access
- Has fireplace: Yes
- Fireplace features: Gas Log
- Common walls with other units/homes: End Unit
Interior area
- Total structure area: 4,299
- Total interior livable area: 1,929 sqft
- Finished area above ground: 1,929
- Finished area below ground: 0
Property
Parking
- Total spaces: 2
- Parking features: Attached, Electricity, Garage Faces Front, Garage, Heated Garage
- Attached garage spaces: 2
Features
- Levels: One
- Stories: 1
- Patio & porch: Deck, Front Porch, Porch
- Pool features: Association
Lot
- Size: 0.25 Acres
Details
- Parcel number: 62F362A
- Zoning description: R Residential
Construction
Type & style
- Home type: Townhouse
- Architectural style: Contemporary
- Property subtype: Townhouse
- Attached to another structure: Yes
Materials
- Brick, Stick Built, Vinyl Siding
- Foundation: Poured
Condition
- New construction: No
- Year built: 2002
Utilities & green energy
- Sewer: Public Sewer
- Water: Public
- Utilities for property: Fiber Optic Available
Community & neighborhood
Location
- Region: Charlottesville
- Subdivision: DUNLORA
HOA & financial
HOA
- Has HOA: Yes
- HOA fee: $727 quarterly
- Amenities included: Playground, Pool, Tennis Court(s), Trail(s)
- Services included: Common Area Maintenance, Clubhouse, Maintenance Structure, Pool(s)
Price history
| Date | Event | Price |
|---|---|---|
| 8/25/2025 | Sold | $695,000$360/sqft |
Source: | ||
| 8/1/2025 | Pending sale | $695,000$360/sqft |
Source: | ||
| 7/25/2025 | Listed for sale | $695,000$360/sqft |
Source: | ||
Public tax history
| Year | Property taxes | Tax assessment |
|---|---|---|
| 2025 | $6,007 +9.9% | $671,900 +4.9% |
| 2024 | $5,468 +3.2% | $640,300 +3.2% |
| 2023 | $5,298 +23.5% | $620,400 +23.5% |
Find assessor info on the county website
Neighborhood: 22901
Nearby schools
GreatSchools rating
- 5/10Agnor-Hurt Elementary SchoolGrades: PK-5Distance: 1.7 mi
- 3/10Jackson P Burley Middle SchoolGrades: 6-8Distance: 2.4 mi
- 4/10Albemarle High SchoolGrades: 9-12Distance: 2.3 mi
Schools provided by the listing agent
- Elementary: Agnor
- Middle: Burley
- High: Albemarle
Source: CAAR. This data may not be complete. We recommend contacting the local school district to confirm school assignments for this home.
Get pre-qualified for a loan
At Zillow Home Loans, we can pre-qualify you in as little as 5 minutes with no impact to your credit score.An equal housing lender. NMLS #10287.
Sell for more on Zillow
Get a Zillow Showcase℠ listing at no additional cost and you could sell for .
$722,300
2% more+$14,446
With Zillow Showcase(estimated)$736,746
