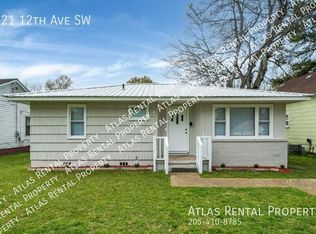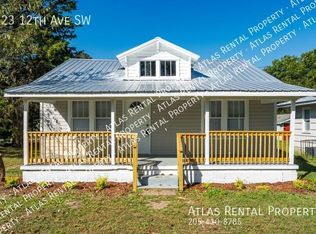TOTAL RENOVATION! 2 living areas, 1 perfect for Formal Dining. 3 bedrooms, Back one has door to covered patio - would also make a great office area. UPDATED, Like NEW Kitchen with Granite counters and Stainless appliances, Refrigerator stays. W/D area in Bath closet, set up for Stack unit. Covered Patio and Nice Covered Front Porch. SQ FT TAKEN FROM TAX RECORDS, TBV BY BUYER
This property is off market, which means it's not currently listed for sale or rent on Zillow. This may be different from what's available on other websites or public sources.


