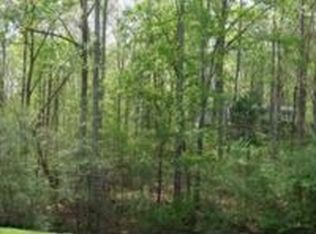Sold for $360,000
$360,000
219 Barclay Rd, Durham, NC 27712
3beds
1,697sqft
Single Family Residence, Residential
Built in 1978
0.49 Acres Lot
$354,700 Zestimate®
$212/sqft
$1,973 Estimated rent
Home value
$354,700
$337,000 - $372,000
$1,973/mo
Zestimate® history
Loading...
Owner options
Explore your selling options
What's special
*Multiple Offers* Situated on nearly 1/2 an acre in North Durham, this 3-bedroom, 2-bathroom home offers comfortable, all-on-one-level living. The updated kitchen features stainless steel appliances and a spacious pantry to keep your essentials neatly stored. Updated bathrooms include a linen closet & adds extra organization for towels & toiletries. Cozy up by the fireplace on cooler evenings to come or soak in the sunshine in the bright, airy sunroom—perfect for relaxing or entertaining. Outside, a detached Garage features a walk-up loft, providing plenty of extra storage or workspace for projects. With generous indoor and outdoor space, this home is ready for you to make it your own. Refrigerator, Washer/Dryer & Sunroom TV to convey.
Zillow last checked: 8 hours ago
Listing updated: October 28, 2025 at 01:09am
Listed by:
Debra Mangum 919-475-7000,
West & Woodall Real Estate - D
Bought with:
Delynda Cook, 132108
DeLynda Realty, LLC
Source: Doorify MLS,MLS#: 10111074
Facts & features
Interior
Bedrooms & bathrooms
- Bedrooms: 3
- Bathrooms: 2
- Full bathrooms: 2
Heating
- Electric, Heat Pump
Cooling
- Central Air, Heat Pump
Appliances
- Included: Dishwasher, Dryer, Electric Range, Microwave, Refrigerator, Stainless Steel Appliance(s), Washer
- Laundry: In Hall, Main Level
Features
- Bathtub/Shower Combination, Ceiling Fan(s), Dual Closets, Eat-in Kitchen, Master Downstairs
- Flooring: Carpet, Ceramic Tile, Hardwood
- Basement: Crawl Space
- Number of fireplaces: 1
- Fireplace features: Family Room
Interior area
- Total structure area: 1,697
- Total interior livable area: 1,697 sqft
- Finished area above ground: 1,697
- Finished area below ground: 0
Property
Parking
- Total spaces: 7
- Parking features: Driveway
- Garage spaces: 1
- Uncovered spaces: 6
Features
- Levels: One
- Stories: 1
- Patio & porch: Front Porch, Patio
- Has view: Yes
Lot
- Size: 0.49 Acres
Details
- Additional structures: Garage(s), Storage
- Parcel number: 185662
- Special conditions: Standard
Construction
Type & style
- Home type: SingleFamily
- Architectural style: Ranch
- Property subtype: Single Family Residence, Residential
Materials
- Vinyl Siding
- Foundation: Brick/Mortar
- Roof: Shingle
Condition
- New construction: No
- Year built: 1978
Utilities & green energy
- Sewer: Septic Tank
- Water: Well
- Utilities for property: Electricity Connected, Septic Connected
Community & neighborhood
Location
- Region: Durham
- Subdivision: Brentwood
Price history
| Date | Event | Price |
|---|---|---|
| 8/28/2025 | Sold | $360,000-1.4%$212/sqft |
Source: | ||
| 7/25/2025 | Pending sale | $365,000$215/sqft |
Source: | ||
| 7/23/2025 | Listed for sale | $365,000$215/sqft |
Source: | ||
Public tax history
| Year | Property taxes | Tax assessment |
|---|---|---|
| 2025 | $2,263 +6.9% | $307,312 +52% |
| 2024 | $2,117 +5.5% | $202,117 |
| 2023 | $2,007 +17.2% | $202,117 |
Find assessor info on the county website
Neighborhood: Barclay to Sandlewood
Nearby schools
GreatSchools rating
- 4/10Little River ElementaryGrades: PK-8Distance: 2.3 mi
- 2/10Northern HighGrades: 9-12Distance: 0.6 mi
- 4/10Lucas Middle SchoolGrades: 6-8Distance: 1.2 mi
Schools provided by the listing agent
- Elementary: Durham - Eno Valley
- Middle: Durham - Carrington
- High: Durham - Northern
Source: Doorify MLS. This data may not be complete. We recommend contacting the local school district to confirm school assignments for this home.
Get a cash offer in 3 minutes
Find out how much your home could sell for in as little as 3 minutes with a no-obligation cash offer.
Estimated market value$354,700
Get a cash offer in 3 minutes
Find out how much your home could sell for in as little as 3 minutes with a no-obligation cash offer.
Estimated market value
$354,700
