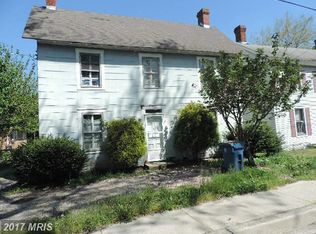Sold for $359,900 on 06/28/23
$359,900
219 Bear Pond Rd, Marydel, MD 21649
3beds
1,960sqft
Manufactured Home
Built in 2005
10.88 Acres Lot
$420,700 Zestimate®
$184/sqft
$2,043 Estimated rent
Home value
$420,700
$391,000 - $454,000
$2,043/mo
Zestimate® history
Loading...
Owner options
Explore your selling options
What's special
Looking for a charming countryside retreat? Look no further than 219 Bear Pond Road in Marydel, Maryland! Bring the chickens, the goats and your horses - this property is ideal for a hobby farm. Nestled on a picturesque 10.88-acre lot, this beautiful 3-bedroom, 2-bathroom home offers the perfect blend of modern amenities and rural charm. Step inside and you'll be greeted by a spacious and bright living area, complete with vaulted ceilings and large windows that let in plenty of natural light. The open-concept kitchen is a cook's dream, with stainless steel appliances, plenty of cabinet space, and a large island that's perfect for entertaining. And when it's time to relax, the cozy family room is just steps away. The primary bedroom features an en-suite bathroom with a soaking tub and separate shower, as well as a walk-in closet. The two additional bedrooms are perfect for guests or home offices, and share a second full bathroom. Outside, you'll love spending time on the expansive deck, which offers stunning views of the surrounding countryside. The property also includes a large shed that's perfect for storing tools and equipment. Located just a short drive from both Dover, Delaware and Easton, Maryland, 219 Bear Pond Road offers the perfect balance of peaceful seclusion and convenient access to shopping, dining, and entertainment. Don't miss out on this unique opportunity to own a beautiful home in one of Maryland's most desirable rural areas!
Zillow last checked: 8 hours ago
Listing updated: June 29, 2023 at 01:23am
Listed by:
Maria Ruckle 302-299-3810,
Empower Real Estate, LLC,
Co-Listing Agent: Todd M Ruckle 302-893-1601,
Empower Real Estate, LLC
Bought with:
Gina Cockerille, 611033
Patterson-Schwartz-OceanView
Source: Bright MLS,MLS#: MDQA2006046
Facts & features
Interior
Bedrooms & bathrooms
- Bedrooms: 3
- Bathrooms: 2
- Full bathrooms: 2
- Main level bathrooms: 2
- Main level bedrooms: 3
Basement
- Area: 0
Heating
- Forced Air, Oil
Cooling
- Central Air, Electric
Appliances
- Included: Microwave, Dishwasher, Dryer, Oven/Range - Electric, Refrigerator, Washer, Water Heater, Electric Water Heater
- Laundry: Dryer In Unit, Main Level, Washer In Unit
Features
- Bar, Built-in Features, Ceiling Fan(s), Dining Area, Entry Level Bedroom, Eat-in Kitchen, Kitchen Island, Primary Bath(s), Recessed Lighting, Soaking Tub, Bathroom - Stall Shower, Bathroom - Tub Shower, Vaulted Ceiling(s), Mod Walls
- Flooring: Carpet, Luxury Vinyl, Vinyl
- Windows: Window Treatments
- Has basement: No
- Number of fireplaces: 1
- Fireplace features: Glass Doors
Interior area
- Total structure area: 1,960
- Total interior livable area: 1,960 sqft
- Finished area above ground: 1,960
- Finished area below ground: 0
Property
Parking
- Parking features: Driveway
- Has uncovered spaces: Yes
Accessibility
- Accessibility features: None
Features
- Levels: One
- Stories: 1
- Patio & porch: Porch, Deck
- Exterior features: Satellite Dish
- Pool features: None
- Fencing: Wire
- Has view: Yes
- View description: Pasture
Lot
- Size: 10.88 Acres
- Features: Front Yard, Not In Development, Wooded, Private, Rear Yard, Rural, SideYard(s), Stream/Creek
Details
- Additional structures: Above Grade, Below Grade, Outbuilding
- Parcel number: 1801013424
- Zoning: AG
- Special conditions: Standard
Construction
Type & style
- Home type: MobileManufactured
- Architectural style: Ranch/Rambler
- Property subtype: Manufactured Home
Materials
- Vinyl Siding
- Roof: Asphalt,Pitched,Shingle
Condition
- New construction: No
- Year built: 2005
Utilities & green energy
- Electric: Circuit Breakers, 200+ Amp Service
- Sewer: Septic Exists
- Water: Well
Community & neighborhood
Location
- Region: Marydel
- Subdivision: None Available
Other
Other facts
- Listing agreement: Exclusive Right To Sell
- Body type: Double Wide
- Listing terms: Cash,Conventional,FHA,USDA Loan,VA Loan
- Ownership: Fee Simple
Price history
| Date | Event | Price |
|---|---|---|
| 6/28/2023 | Sold | $359,900$184/sqft |
Source: | ||
| 5/30/2023 | Contingent | $359,900$184/sqft |
Source: | ||
| 5/15/2023 | Price change | $359,900-2.7%$184/sqft |
Source: | ||
| 4/17/2023 | Price change | $369,900-2.6%$189/sqft |
Source: | ||
| 3/17/2023 | Listed for sale | $379,900$194/sqft |
Source: | ||
Public tax history
| Year | Property taxes | Tax assessment |
|---|---|---|
| 2025 | $2,380 +17.9% | $233,200 +8.8% |
| 2024 | $2,019 +9.7% | $214,300 +9.7% |
| 2023 | $1,841 +10.7% | $195,400 +10.7% |
Find assessor info on the county website
Neighborhood: 21649
Nearby schools
GreatSchools rating
- 5/10Sudlersville Middle SchoolGrades: 5-8Distance: 5.6 mi
- 4/10Queen Anne's County High SchoolGrades: 9-12Distance: 17.3 mi
- 7/10Sudlersville Elementary SchoolGrades: PK-4Distance: 6 mi
Schools provided by the listing agent
- District: Queen Anne's County Public Schools
Source: Bright MLS. This data may not be complete. We recommend contacting the local school district to confirm school assignments for this home.
