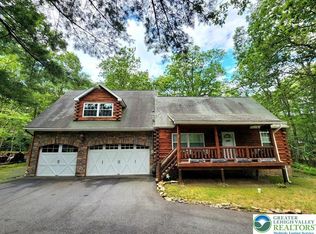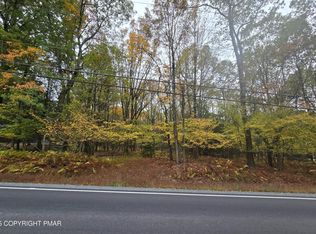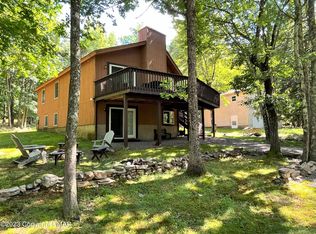Sold for $204,000
$204,000
219 Behrens Rd, Jim Thorpe, PA 18229
3beds
984sqft
Single Family Residence
Built in 1987
1.05 Acres Lot
$220,600 Zestimate®
$207/sqft
$1,868 Estimated rent
Home value
$220,600
Estimated sales range
Not available
$1,868/mo
Zestimate® history
Loading...
Owner options
Explore your selling options
What's special
PROW FRONT CHALET style RANCH with 3 bedrooms and 2 full bathrooms in highly sought after BEAR CREEK LAKES in the POCONOS!! The wide open concept inside and wrap around deck makes great spaces for relaxing and entertaining! The cozy wood burning fireplace gives the rustic feel while the contemporary kitchen provides style and functionality. The luxurious community boasts a host of amenities highlighted by the 160+ acre fully stocked lake, 2 beaches, heated Olympic sized swimming pool, tennis, basketball, volleyball, & bocce ball courts, a clubhouse, & more. Nestled in the heart of the POCONOS, its conveniently located just minutes from so many Pocono attractions: ski resorts, indoor water parks, trails, whitewater rafting, concert venues, HISTORIC DOWNTOWN JIM THORPE, and so much MORE!
Zillow last checked: 8 hours ago
Listing updated: February 14, 2025 at 02:31pm
Listed by:
Eric Johnston 570-885-6768,
Bear Mountain Real Estate LLC
Bought with:
(Lancaster) LCAR Member
NON MEMBER
Source: PMAR,MLS#: PM-115654
Facts & features
Interior
Bedrooms & bathrooms
- Bedrooms: 3
- Bathrooms: 2
- Full bathrooms: 2
Primary bedroom
- Level: First
- Area: 132.25
- Dimensions: 11.5 x 11.5
Bedroom 2
- Level: First
- Area: 103.5
- Dimensions: 9 x 11.5
Bedroom 3
- Level: First
- Area: 93.5
- Dimensions: 8.5 x 11
Bathroom 2
- Level: First
- Area: 40
- Dimensions: 5 x 8
Kitchen
- Level: First
- Area: 90
- Dimensions: 9 x 10
Laundry
- Level: First
- Area: 20
- Dimensions: 2 x 10
Living room
- Level: First
- Area: 245
- Dimensions: 14 x 17.5
Heating
- Baseboard, Electric
Cooling
- Ceiling Fan(s)
Appliances
- Included: Electric Range, Refrigerator, Water Heater, Washer, Dryer
Features
- Kitchen Island, Cathedral Ceiling(s), Storage, Other
- Flooring: Laminate
- Basement: Crawl Space
- Has fireplace: Yes
- Fireplace features: Living Room, Brick
- Common walls with other units/homes: No Common Walls
Interior area
- Total structure area: 984
- Total interior livable area: 984 sqft
- Finished area above ground: 984
- Finished area below ground: 0
Property
Features
- Stories: 1
- Patio & porch: Porch
Lot
- Size: 1.05 Acres
Details
- Additional structures: Shed(s), Storage
- Parcel number: 51A51223MV
- Zoning description: Residential
Construction
Type & style
- Home type: SingleFamily
- Architectural style: Chalet,Ranch
- Property subtype: Single Family Residence
Materials
- T1-11
- Roof: Shingle
Condition
- Year built: 1987
Utilities & green energy
- Electric: 200+ Amp Service
- Sewer: Septic Tank
- Water: Well
- Utilities for property: Cable Available
Community & neighborhood
Location
- Region: Jim Thorpe
- Subdivision: Bear Creek Lakes
HOA & financial
HOA
- Has HOA: Yes
- HOA fee: $938 monthly
- Amenities included: Security, Clubhouse, Playground, Outdoor Pool, Tennis Court(s)
Other
Other facts
- Listing terms: Cash,Conventional,FHA,USDA Loan,VA Loan
- Road surface type: Paved
Price history
| Date | Event | Price |
|---|---|---|
| 7/15/2024 | Sold | $204,000-21.2%$207/sqft |
Source: PMAR #PM-115654 Report a problem | ||
| 5/31/2024 | Listed for sale | $259,000+232.1%$263/sqft |
Source: PMAR #PM-115654 Report a problem | ||
| 11/17/2023 | Sold | $78,000-22%$79/sqft |
Source: Public Record Report a problem | ||
| 12/30/2016 | Sold | $100,000-16.6%$102/sqft |
Source: Public Record Report a problem | ||
| 9/22/2016 | Listing removed | $119,900$122/sqft |
Source: CENTURY 21 Select Group #PM-33416 Report a problem | ||
Public tax history
| Year | Property taxes | Tax assessment |
|---|---|---|
| 2025 | $2,495 +27.8% | $40,557 +21.6% |
| 2024 | $1,952 +1.3% | $33,350 |
| 2023 | $1,927 | $33,350 |
Find assessor info on the county website
Neighborhood: 18229
Nearby schools
GreatSchools rating
- 4/10L B Morris El SchoolGrades: PK-8Distance: 3.9 mi
- 5/10Jim Thorpe Area Senior High SchoolGrades: 9-12Distance: 3.8 mi

Get pre-qualified for a loan
At Zillow Home Loans, we can pre-qualify you in as little as 5 minutes with no impact to your credit score.An equal housing lender. NMLS #10287.


