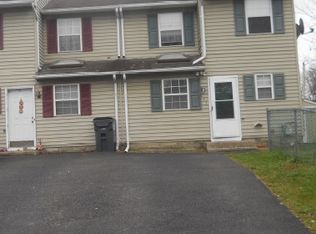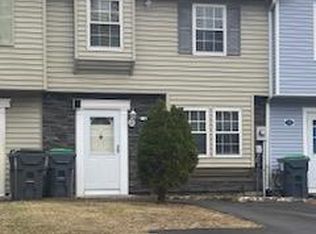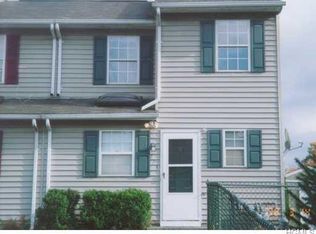Sold for $265,000
$265,000
219 Blake Road, Maybrook, NY 12543
3beds
1,220sqft
Townhouse, Residential
Built in 1988
2,200 Square Feet Lot
$286,400 Zestimate®
$217/sqft
$2,631 Estimated rent
Home value
$286,400
$249,000 - $329,000
$2,631/mo
Zestimate® history
Loading...
Owner options
Explore your selling options
What's special
Village of Maybrook three bedroom with 1 & 1/2 bathrooms Townhouse has " NO " HOA fees. Updates include New siding and roof in 2017; New driveway in 2020 ( resealed in 2023 ); New entrance in 2020 and New boiler in 2023. All the work is done. The main floor has a large living room, bright dining room, galley kitchen, stackable laundry and a 1/2 bath. The second floor has 2 bedrooms plus the primary bedroom with his and hers closets and separate entrance to the main bath. The fenced backyard has a storage shed, flower beds and a Trex deck off the kitchen. The twice weekly trash pick up is included in your taxes. There is a park adjacent to the complex that has a play yard, Ball field, basketball court and walking areas. The complex is near transportation ( I 84 and Route 208 ) schools, restaurants and shopping. You own the property and maintain it so there are no restrictions. Easy to show.
Zillow last checked: 8 hours ago
Listing updated: August 18, 2025 at 12:00pm
Listed by:
Frank P Gerbes 845-565-0004,
RE/MAX Benchmark Realty Group 845-565-0004
Bought with:
Hamar J. Clarke, 10491210451
Clarke Realty & Associates LLC
Source: OneKey® MLS,MLS#: 819995
Facts & features
Interior
Bedrooms & bathrooms
- Bedrooms: 3
- Bathrooms: 2
- Full bathrooms: 1
- 1/2 bathrooms: 1
Primary bedroom
- Description: Access to main bathroom and his and hers closets
- Level: Second
Bedroom 2
- Description: Manufactured wood floors
- Level: Second
Bedroom 3
- Description: Manufactured wood floors
- Level: Second
Bathroom 1
- Description: Access to primary bedroom
- Level: Second
Dining room
- Description: Manufactured wood floors
- Level: First
Kitchen
- Description: Laundry area & access to rear fenced yard
- Level: First
Lavatory
- Description: Near front entrance
- Level: First
Living room
- Description: Manufactured wood floors
- Level: First
Heating
- Baseboard, Hot Water
Cooling
- Wall/Window Unit(s)
Appliances
- Included: Dishwasher, Dryer, Exhaust Fan, Gas Range, Refrigerator, Washer, Tankless Water Heater
- Laundry: Washer/Dryer Hookup, Electric Dryer Hookup, In Kitchen, Washer Hookup
Features
- Formal Dining, Galley Type Kitchen, Storage, Walk Through Kitchen
- Flooring: Wood
- Has basement: No
- Attic: Scuttle
- Has fireplace: No
Interior area
- Total structure area: 1,220
- Total interior livable area: 1,220 sqft
Property
Parking
- Total spaces: 3
- Parking features: Driveway, Off Street
- Has uncovered spaces: Yes
Features
- Levels: Two
- Patio & porch: Deck
- Fencing: Back Yard,Wood
Lot
- Size: 2,200 sqft
- Dimensions: 20' x 110'
- Features: Back Yard, Garden, Level, Sloped
Details
- Parcel number: 3342011020000003037.0000000
- Special conditions: None
Construction
Type & style
- Home type: Townhouse
- Architectural style: Other
- Property subtype: Townhouse, Residential
- Attached to another structure: Yes
Materials
- Vinyl Siding
- Foundation: Slab
Condition
- Updated/Remodeled
- Year built: 1988
- Major remodel year: 1988
Utilities & green energy
- Sewer: Public Sewer
- Water: Public
- Utilities for property: Cable Connected, Electricity Connected, Natural Gas Connected, Sewer Connected, Trash Collection Private, Underground Utilities, Water Connected
Community & neighborhood
Location
- Region: Maybrook
- Subdivision: Country Club Heights
Other
Other facts
- Listing agreement: Exclusive Right To Sell
Price history
| Date | Event | Price |
|---|---|---|
| 8/18/2025 | Sold | $265,000+6%$217/sqft |
Source: | ||
| 7/4/2025 | Pending sale | $250,000$205/sqft |
Source: | ||
| 5/19/2025 | Listed for sale | $250,000+163.2%$205/sqft |
Source: | ||
| 7/16/2002 | Sold | $95,000$78/sqft |
Source: Public Record Report a problem | ||
Public tax history
| Year | Property taxes | Tax assessment |
|---|---|---|
| 2024 | -- | $72,100 |
| 2023 | -- | $72,100 |
| 2022 | -- | $72,100 |
Find assessor info on the county website
Neighborhood: 12543
Nearby schools
GreatSchools rating
- 7/10Montgomery Elementary SchoolGrades: K-5Distance: 2.2 mi
- 5/10Valley Central Middle SchoolGrades: 6-8Distance: 1.9 mi
- 6/10Valley Central High SchoolGrades: 9-12Distance: 1.9 mi
Schools provided by the listing agent
- Elementary: Berea Elementary School
- Middle: Valley Central Middle School
- High: Valley Central High School
Source: OneKey® MLS. This data may not be complete. We recommend contacting the local school district to confirm school assignments for this home.
Get a cash offer in 3 minutes
Find out how much your home could sell for in as little as 3 minutes with a no-obligation cash offer.
Estimated market value$286,400
Get a cash offer in 3 minutes
Find out how much your home could sell for in as little as 3 minutes with a no-obligation cash offer.
Estimated market value
$286,400


