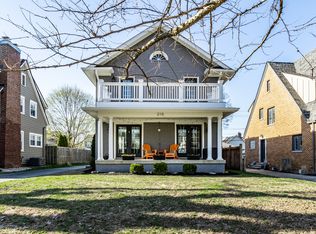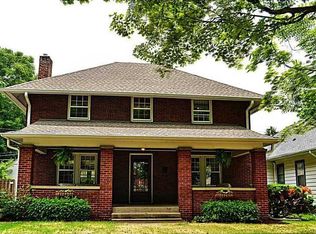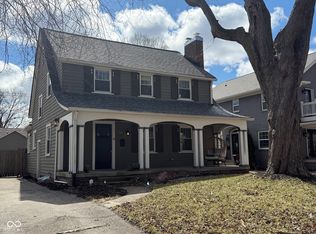Sold
$650,000
219 Blue Ridge Rd, Indianapolis, IN 46208
3beds
3,199sqft
Residential, Single Family Residence
Built in 1930
0.25 Acres Lot
$655,400 Zestimate®
$203/sqft
$3,303 Estimated rent
Home value
$655,400
$603,000 - $714,000
$3,303/mo
Zestimate® history
Loading...
Owner options
Explore your selling options
What's special
Home at last. This century-old heritage brick Tudor is a testament to timeless craftsmanship, blending historic character with thoughtful modern updates. Nestled in the heart of Butler-Tarkington on a coveted, tree-lined street, this 3,199 sqft home features original oak floors with a warm walnut finish, stained glass windows, stucco walls, architectural arches, and a striking Tudor fireplace. A brand-new kitchen, designed with reverence to the home's history, boasts custom finishes, a walk-in pantry, and a charming breakfast nook. Three charm-filled bedrooms, a bonus office/hobby room/nursery and 2.5 baths offer a balance of elegance and comfort, while the finished basement family room, complete with a new full bath, provides additional living space. Outside, a welcoming front porch framed by mature hydrangea bushes leads to a backyard retreat, where an elevated deck spans the width of the home. A two-car garage with ample attic space and a separate shed behind it complete this rare opportunity to own a piece of Butler-Tarkington's rich history. Open house on Thursday 3/20 from 6pm to 8pm and Sunday 2pm to 4pm. Showings to start on Friday 3/21.
Zillow last checked: 8 hours ago
Listing updated: November 18, 2025 at 07:07pm
Listing Provided by:
Caitlin McClain 317-495-4940,
CENTURY 21 Scheetz
Bought with:
Tatiana Van Braeckel
Maywright Property Co.
Source: MIBOR as distributed by MLS GRID,MLS#: 22027430
Facts & features
Interior
Bedrooms & bathrooms
- Bedrooms: 3
- Bathrooms: 3
- Full bathrooms: 2
- 1/2 bathrooms: 1
- Main level bathrooms: 1
Primary bedroom
- Level: Upper
- Area: 210 Square Feet
- Dimensions: 15x14
Bedroom 2
- Level: Upper
- Area: 196 Square Feet
- Dimensions: 14x14
Bedroom 3
- Level: Upper
- Area: 130 Square Feet
- Dimensions: 13x10
Bonus room
- Level: Upper
- Area: 96 Square Feet
- Dimensions: 12x8
Breakfast room
- Features: Marble
- Level: Main
- Area: 56 Square Feet
- Dimensions: 08x07
Dining room
- Level: Main
- Area: 192 Square Feet
- Dimensions: 16x12
Kitchen
- Features: Marble
- Level: Main
- Area: 180 Square Feet
- Dimensions: 15x12
Living room
- Level: Main
- Area: 323 Square Feet
- Dimensions: 19x17
Heating
- Forced Air, Natural Gas
Cooling
- Central Air
Appliances
- Included: Gas Cooktop, Dishwasher, Disposal, Gas Water Heater, Exhaust Fan, Gas Oven, Range Hood, Refrigerator, Tankless Water Heater, Water Softener Owned
- Laundry: In Unit, In Basement
Features
- Attic Access, Ceiling Fan(s), Hardwood Floors, Eat-in Kitchen, Pantry, Supplemental Storage, Walk-In Closet(s)
- Flooring: Hardwood
- Basement: Daylight
- Attic: Access Only
- Number of fireplaces: 1
- Fireplace features: Gas Log, Living Room
Interior area
- Total structure area: 3,199
- Total interior livable area: 3,199 sqft
- Finished area below ground: 924
Property
Parking
- Total spaces: 2
- Parking features: Concrete, Detached, Storage
- Garage spaces: 2
- Details: Garage Parking Other(Keyless Entry)
Features
- Levels: Two
- Stories: 2
- Patio & porch: Patio, Porch
- Fencing: Fenced,Partial
Lot
- Size: 0.25 Acres
- Features: Sidewalks, Mature Trees
Details
- Parcel number: 490614136122000801
- Other equipment: Radon System
- Horse amenities: None
Construction
Type & style
- Home type: SingleFamily
- Architectural style: Tudor
- Property subtype: Residential, Single Family Residence
Materials
- Brick, Cement Siding
- Foundation: Block
Condition
- New construction: No
- Year built: 1930
Utilities & green energy
- Water: Public
Community & neighborhood
Security
- Security features: Security System
Location
- Region: Indianapolis
- Subdivision: Blue Ridge
Price history
| Date | Event | Price |
|---|---|---|
| 4/18/2025 | Sold | $650,000+0.8%$203/sqft |
Source: | ||
| 3/25/2025 | Pending sale | $645,000$202/sqft |
Source: | ||
| 3/20/2025 | Listed for sale | $645,000+38.1%$202/sqft |
Source: | ||
| 7/16/2021 | Sold | $467,150+16.8%$146/sqft |
Source: | ||
| 6/15/2021 | Pending sale | $399,900$125/sqft |
Source: | ||
Public tax history
| Year | Property taxes | Tax assessment |
|---|---|---|
| 2024 | $5,595 +1.1% | $471,700 +1.2% |
| 2023 | $5,537 +29.1% | $466,200 +1.8% |
| 2022 | $4,290 +5.9% | $457,900 +25.1% |
Find assessor info on the county website
Neighborhood: Butler-Tarkington
Nearby schools
GreatSchools rating
- 3/10James Whitcomb Riley School 43Grades: PK-8Distance: 0.6 mi
- 2/10Shortridge High SchoolGrades: 9-12Distance: 1.4 mi
- 5/10IPS/Butler University Laboratory School 60Grades: PK-8Distance: 1.5 mi
Schools provided by the listing agent
- Elementary: James Whitcomb Riley School 43
- Middle: James Whitcomb Riley School 43
- High: George Washington High School
Source: MIBOR as distributed by MLS GRID. This data may not be complete. We recommend contacting the local school district to confirm school assignments for this home.
Get a cash offer in 3 minutes
Find out how much your home could sell for in as little as 3 minutes with a no-obligation cash offer.
Estimated market value
$655,400


