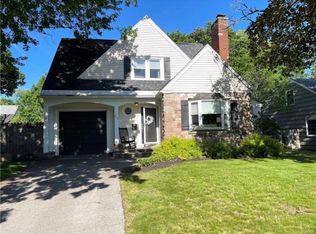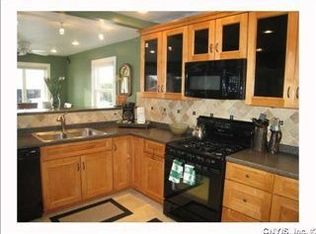Closed
$400,000
219 Breakspear Rd, Syracuse, NY 13219
4beds
1,789sqft
Single Family Residence
Built in 1940
9,300.06 Square Feet Lot
$409,700 Zestimate®
$224/sqft
$2,897 Estimated rent
Home value
$409,700
$381,000 - $438,000
$2,897/mo
Zestimate® history
Loading...
Owner options
Explore your selling options
What's special
Welcome home to 219 Breakspear Road. This beautiful house in the heart of Westvale offers classic charm and modern amenities. You will be invited in to an open concept living and dining room with gleaming hardwood floors. Enjoy the convenience of a first floor bedroom and full bathroom. The updated kitchen with granite counter tops and new appliances leads you to the spacious family room with views of the private backyard. Upstairs, three large bedrooms and two full bathrooms provide plenty of space and ample storage. The private backyard, complete with new Trex decking and above ground pool provides the perfect place to enjoy relaxing outdoors or entertaining. Located blocks away from parks, schools, shopping and more. Schedule your showing today, this Westvale home won't last long!
Zillow last checked: 8 hours ago
Listing updated: October 07, 2025 at 07:39pm
Listed by:
Taylor Kanavy 315-488-2926,
Hunt Real Estate Era
Bought with:
Kathleen Zollo, 30ZO0878576
Coldwell Banker Prime Prop,Inc
Source: NYSAMLSs,MLS#: S1630414 Originating MLS: Syracuse
Originating MLS: Syracuse
Facts & features
Interior
Bedrooms & bathrooms
- Bedrooms: 4
- Bathrooms: 3
- Full bathrooms: 3
- Main level bathrooms: 1
- Main level bedrooms: 1
Heating
- Gas, Radiator(s)
Cooling
- Window Unit(s)
Appliances
- Included: Dryer, Dishwasher, Disposal, Gas Oven, Gas Range, Gas Water Heater, Microwave, Refrigerator, Washer
- Laundry: In Basement
Features
- Separate/Formal Dining Room, Bedroom on Main Level
- Flooring: Ceramic Tile, Hardwood, Varies
- Basement: Full
- Number of fireplaces: 2
Interior area
- Total structure area: 1,789
- Total interior livable area: 1,789 sqft
Property
Parking
- Total spaces: 2
- Parking features: Detached, Garage
- Garage spaces: 2
Features
- Patio & porch: Deck
- Exterior features: Blacktop Driveway, Deck, Fully Fenced, Pool
- Pool features: Above Ground
- Fencing: Full
Lot
- Size: 9,300 sqft
- Dimensions: 60 x 155
- Features: Rectangular, Rectangular Lot, Residential Lot
Details
- Parcel number: 31328903700000050130000000
- Special conditions: Standard
Construction
Type & style
- Home type: SingleFamily
- Architectural style: Cape Cod
- Property subtype: Single Family Residence
Materials
- Attic/Crawl Hatchway(s) Insulated, Vinyl Siding
- Foundation: Block
Condition
- Resale
- Year built: 1940
Utilities & green energy
- Sewer: Connected
- Water: Connected, Public
- Utilities for property: Sewer Connected, Water Connected
Community & neighborhood
Location
- Region: Syracuse
Other
Other facts
- Listing terms: Cash,Conventional,FHA,VA Loan
Price history
| Date | Event | Price |
|---|---|---|
| 10/3/2025 | Sold | $400,000+17.7%$224/sqft |
Source: | ||
| 8/15/2025 | Pending sale | $339,900$190/sqft |
Source: | ||
| 8/15/2025 | Contingent | $339,900$190/sqft |
Source: | ||
| 8/14/2025 | Listed for sale | $339,900+75.2%$190/sqft |
Source: | ||
| 12/20/2013 | Sold | $194,000+7.8%$108/sqft |
Source: Public Record Report a problem | ||
Public tax history
| Year | Property taxes | Tax assessment |
|---|---|---|
| 2024 | -- | $141,000 |
| 2023 | -- | $141,000 |
| 2022 | -- | $141,000 |
Find assessor info on the county website
Neighborhood: Westvale
Nearby schools
GreatSchools rating
- 7/10Cherry Road Elementary SchoolGrades: 1-4Distance: 0.2 mi
- 5/10Onondaga Hill Middle SchoolGrades: 5-8Distance: 3 mi
- 8/10Westhill High SchoolGrades: 9-12Distance: 1.1 mi
Schools provided by the listing agent
- District: Westhill
Source: NYSAMLSs. This data may not be complete. We recommend contacting the local school district to confirm school assignments for this home.

