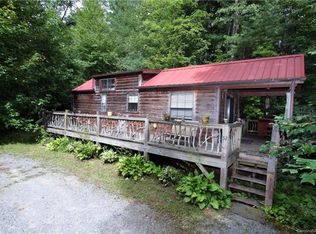Just minutes from downtown Brevard, this beautifully painted brick, custom home on +/- 2.44 acres offers exceptional value, acreage, and plenty of room for living and/or entertaining. With a large kitchen overlooking the property, you will find yourself enjoying the weather in the sunroom or warming up by the fireplace in the living area. With 4BR/3BA and two additional bonus spaces, this floor plan offers something for everyone. Live just minutes away from Pisgah National Forest, Dupont State Forest, and some of the best fishing around, or tap into the lucrative vacation rental market by investing in this Transylvania County home.
This property is off market, which means it's not currently listed for sale or rent on Zillow. This may be different from what's available on other websites or public sources.

