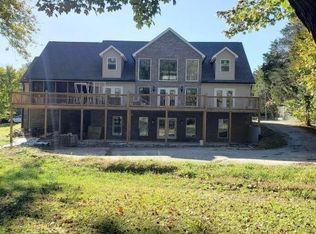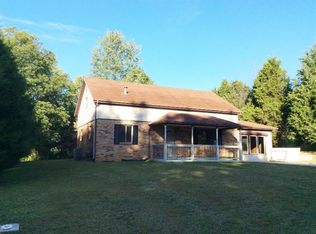$9,000 drop in price! Fabulous new construction! Beautiful open floor plan, foyer over looking the main level of your living room and kitchen. Large master suite, gorgeous master bath with tiled shower, and jacuzzi tub. This house is over 5,000 sq feet. Features 5 bedrooms, 3 baths, and 1 half bath. The basement lacks very little to be finished, including a theatre room, bar area, kitchen, 2 bedrooms, 1 full bath, even has a walk out access to the patio. The main level has a wall to wall balcony, also a screened in patio for a hot tub. If your looking for a spacious home for your growing family this is one to see! This home sits on a dead end street, wooded lot, and even has the option to buy more land to make more private. Convenient to everything. Schedule your showing today!
This property is off market, which means it's not currently listed for sale or rent on Zillow. This may be different from what's available on other websites or public sources.


