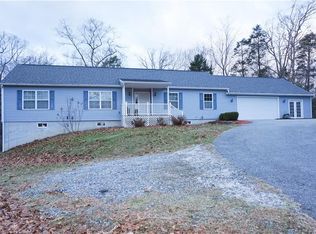Sold for $430,000 on 11/06/25
$430,000
219 Doyle Road, Montville, CT 06370
2beds
2,200sqft
Single Family Residence
Built in 1969
2.6 Acres Lot
$437,200 Zestimate®
$195/sqft
$2,972 Estimated rent
Home value
$437,200
$385,000 - $498,000
$2,972/mo
Zestimate® history
Loading...
Owner options
Explore your selling options
What's special
Welcome to 219 Doyle Rd in the heart of Oakdale! This inviting 2,200 square foot ranch offers an open and functional layout, perfect for daily living and entertaining. Inside, the home boasts an updated kitchen with modern appliances making it easy to cook and gather with family or friends. The large sun porch floods the home with natural light, while the ample-sized deck is perfect for outdoor dining, grilling, or simply unwinding with a view of the expansive 2.6 acre lot. In addition to the main living space, this property features a private in-law apartment with its own separate entrance, providing added versatility and comfort. The in-law suite includes a full bath, as well as a private deck- perfect for that aging teenager or the visiting guests! This home offers a perfect balance of privacy, space, and accessibility to outdoor activities. Make sure to check out the VR tour! We are always here to help.
Zillow last checked: 8 hours ago
Listing updated: November 06, 2025 at 07:38am
Listed by:
The Bill Heenan Team,
Christopher L. Stevens (860)431-6057,
William Raveis Real Estate 860-739-4455
Bought with:
Kristopher J. Tramont, REB.0794869
Real Broker CT, LLC
Source: Smart MLS,MLS#: 24103037
Facts & features
Interior
Bedrooms & bathrooms
- Bedrooms: 2
- Bathrooms: 3
- Full bathrooms: 3
Primary bedroom
- Features: Dressing Room, Full Bath, Walk-In Closet(s), Hardwood Floor
- Level: Main
- Area: 266 Square Feet
- Dimensions: 14 x 19
Bedroom
- Features: Balcony/Deck, Sliders
- Level: Main
- Area: 120 Square Feet
- Dimensions: 12 x 10
Kitchen
- Features: Breakfast Bar, Double-Sink, Eating Space, Kitchen Island, Pantry
- Level: Main
- Area: 342 Square Feet
- Dimensions: 18 x 19
Living room
- Features: Fireplace, Interior Balcony, Sliders, Hardwood Floor
- Level: Main
- Area: 360 Square Feet
- Dimensions: 12 x 30
Heating
- Hot Water, Oil
Cooling
- Ductless
Appliances
- Included: Electric Cooktop, Microwave, Refrigerator, Dishwasher, Washer, Dryer, Electric Water Heater, Water Heater
- Laundry: Main Level
Features
- In-Law Floorplan
- Basement: Full
- Attic: Storage,Pull Down Stairs
- Number of fireplaces: 1
Interior area
- Total structure area: 2,200
- Total interior livable area: 2,200 sqft
- Finished area above ground: 2,200
Property
Parking
- Total spaces: 5
- Parking features: None, Paved, Off Street, Driveway, Private, Asphalt
- Has uncovered spaces: Yes
Accessibility
- Accessibility features: Accessible Approach with Ramp
Features
- Waterfront features: Walk to Water, Beach Access, Water Community, Access
Lot
- Size: 2.60 Acres
- Features: Secluded, Open Lot
Details
- Parcel number: 1805221
- Zoning: R120
Construction
Type & style
- Home type: SingleFamily
- Architectural style: Ranch
- Property subtype: Single Family Residence
Materials
- Vinyl Siding
- Foundation: Concrete Perimeter
- Roof: Asphalt
Condition
- New construction: No
- Year built: 1969
Utilities & green energy
- Sewer: Septic Tank
- Water: Well
Green energy
- Energy generation: Solar
Community & neighborhood
Community
- Community features: Basketball Court, Lake, Library, Park, Playground, Public Rec Facilities
Location
- Region: Oakdale
- Subdivision: Oakdale
Price history
| Date | Event | Price |
|---|---|---|
| 11/6/2025 | Sold | $430,000-2.3%$195/sqft |
Source: | ||
| 11/6/2025 | Pending sale | $439,900$200/sqft |
Source: | ||
| 9/27/2025 | Price change | $439,900-4.3%$200/sqft |
Source: | ||
| 9/5/2025 | Price change | $459,900-4.2%$209/sqft |
Source: | ||
| 8/7/2025 | Price change | $479,900-4%$218/sqft |
Source: | ||
Public tax history
| Year | Property taxes | Tax assessment |
|---|---|---|
| 2025 | $6,770 +4% | $234,500 |
| 2024 | $6,512 | $234,500 |
| 2023 | $6,512 +4% | $234,500 |
Find assessor info on the county website
Neighborhood: 06370
Nearby schools
GreatSchools rating
- 6/10Oakdale SchoolGrades: K-5Distance: 2.5 mi
- 4/10Leonard J. Tyl Middle SchoolGrades: 6-8Distance: 4.1 mi
- 6/10Montville High SchoolGrades: 9-12Distance: 4.1 mi
Schools provided by the listing agent
- High: Montville
Source: Smart MLS. This data may not be complete. We recommend contacting the local school district to confirm school assignments for this home.

Get pre-qualified for a loan
At Zillow Home Loans, we can pre-qualify you in as little as 5 minutes with no impact to your credit score.An equal housing lender. NMLS #10287.
Sell for more on Zillow
Get a free Zillow Showcase℠ listing and you could sell for .
$437,200
2% more+ $8,744
With Zillow Showcase(estimated)
$445,944