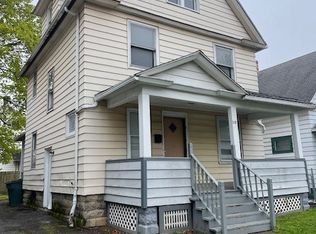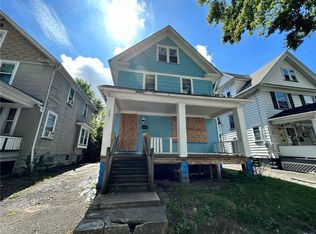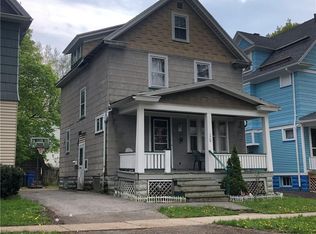Another Rockin Rochester property offering. A 5 bdrm, 2 full bath home. Currently tenant occupied. Tenant pays $995 . Certificate of Occupancy supplied. Well maintained. The open front porch leads you into the gorgeous front foyer with beautiful hardwood flooring. The living room opens to the formal dining room and the kitchen and baths have been updated. One bedroom on first floor is currently being used as storage. Bedrooms on second floor are spacious. Nice enclosed porch on back of house. Attic is also finished. Thermopane windows, glass block basement windows, recent mechanics, updated electric, and a newer roof. Great home, great value!
This property is off market, which means it's not currently listed for sale or rent on Zillow. This may be different from what's available on other websites or public sources.


