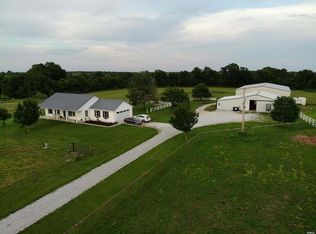Cheri A Norton 314-368-5630,
Coldwell Banker Realty - Gundaker,
Brian&Cheri E Norton 314-368-5630,
Coldwell Banker Realty - Gundaker
219 Fieth Rd, Troy, MO 63379
Home value
$854,400
$760,000 - $965,000
$2,110/mo
Loading...
Owner options
Explore your selling options
What's special
Zillow last checked: 8 hours ago
Listing updated: September 02, 2025 at 01:41pm
Cheri A Norton 314-368-5630,
Coldwell Banker Realty - Gundaker,
Brian&Cheri E Norton 314-368-5630,
Coldwell Banker Realty - Gundaker
James D Luetkenhaus, 2022027705
SCHNEIDER Real Estate
Facts & features
Interior
Bedrooms & bathrooms
- Bedrooms: 2
- Bathrooms: 3
- Full bathrooms: 2
- 1/2 bathrooms: 1
- Main level bathrooms: 3
- Main level bedrooms: 2
Primary bedroom
- Features: Floor Covering: Luxury Vinyl Plank
- Level: Main
- Area: 252
- Dimensions: 18x14
Bedroom 2
- Features: Floor Covering: Luxury Vinyl Plank
- Level: Main
- Area: 143
- Dimensions: 13x11
Dining room
- Features: Floor Covering: Luxury Vinyl Plank
- Level: Main
- Area: 225
- Dimensions: 15x15
Great room
- Features: Floor Covering: Luxury Vinyl Plank
- Level: Main
- Area: 396
- Dimensions: 22x18
Kitchen
- Features: Floor Covering: Luxury Vinyl Plank
- Level: Main
- Area: 182
- Dimensions: 14x13
Laundry
- Features: Floor Covering: Ceramic Tile
- Level: Main
- Area: 112
- Dimensions: 14x8
Office
- Description: barn
- Area: 288
- Dimensions: 24x12
Sunroom
- Level: Main
- Area: 300
- Dimensions: 20x15
Heating
- Forced Air, Propane
Cooling
- Ceiling Fan(s), Central Air, Electric, Gas, Other
Appliances
- Included: Stainless Steel Appliance(s), Dishwasher, Disposal, Microwave, Free-Standing Gas Oven, Free-Standing Gas Range, Refrigerator, Gas Water Heater
- Laundry: Gas Dryer Hookup, Laundry Room, Main Level, Sink, Washer Hookup
Features
- Beamed Ceilings, Breakfast Room, Country Kitchen, Custom Cabinetry, Dry Bar, Eat-in Kitchen, High Ceilings, Kitchen Island, Kitchen/Dining Room Combo, Open Floorplan, Recessed Lighting, Separate Dining, Shower, Solid Surface Countertop(s), Special Millwork, Storage, Tray Ceiling(s), Vaulted Ceiling(s), Walk-In Closet(s), Walk-In Pantry
- Flooring: See Remarks, Tile, Vinyl
- Doors: Panel Door(s), Sliding Doors
- Windows: Bay Window(s), Insulated Windows, Plantation Shutters, Screens
- Basement: None
- Number of fireplaces: 3
- Fireplace features: Dining Room, Free Standing, Gas Log, Great Room, Outside, Pellet Stove, Propane
Interior area
- Total structure area: 1,854
- Total interior livable area: 1,854 sqft
- Finished area above ground: 1,854
Property
Parking
- Total spaces: 4
- Parking features: Additional Parking, Concrete, Direct Access, Driveway, Garage, Garage Faces Side, Gravel, Oversized
- Attached garage spaces: 4
- Has uncovered spaces: Yes
Features
- Levels: One
- Patio & porch: Glass Enclosed, Patio, Porch, Screened
- Exterior features: Fire Pit, Private Yard, Storage, Uncovered Courtyard
- Fencing: Back Yard,Cross Fenced,Fenced
Lot
- Size: 7.57 Acres
- Dimensions: 7.573 acres
- Features: Back Yard, Front Yard, Landscaped, Level, Pasture, Private, Some Trees
Details
- Additional structures: Arena, Barn(s), Equipment Shed, Horse Barn(s), Metal Building, Outbuilding, Pergola, Shed(s), Stable(s)
- Parcel number: 193005000000006.007
- Special conditions: Standard
- Horses can be raised: Yes
- Horse amenities: Horse Barn(s), Outdoor Riding Ring
Construction
Type & style
- Home type: SingleFamily
- Architectural style: Ranch
- Property subtype: Single Family Residence
Materials
- Metal Siding, Steel Siding, Vertical Siding
- Foundation: Concrete Perimeter, Slab
- Roof: Metal
Condition
- Updated/Remodeled
- New construction: No
- Year built: 2020
Utilities & green energy
- Sewer: Private Sewer, Septic Tank
- Water: Public
- Utilities for property: Cable Available
Community & neighborhood
Security
- Security features: Security System Owned
Location
- Region: Troy
HOA & financial
HOA
- Has HOA: No
Other
Other facts
- Listing terms: Cash,Conventional,FHA,VA Loan
- Ownership: Private
- Road surface type: Asphalt
Price history
| Date | Event | Price |
|---|---|---|
| 9/2/2025 | Sold | -- |
Source: | ||
| 8/6/2025 | Pending sale | $850,000$458/sqft |
Source: | ||
| 7/17/2025 | Listed for sale | $850,000+107.4%$458/sqft |
Source: | ||
| 12/9/2019 | Sold | -- |
Source: Agent Provided Report a problem | ||
| 10/17/2019 | Pending sale | $409,900$221/sqft |
Source: Coldwell Banker Gundaker LS/WE #19072460 Report a problem | ||
Public tax history
| Year | Property taxes | Tax assessment |
|---|---|---|
| 2024 | $2,893 +0.6% | $46,420 |
| 2023 | $2,877 +4.9% | $46,420 |
| 2022 | $2,742 | $46,420 +5.4% |
Find assessor info on the county website
Neighborhood: 63379
Nearby schools
GreatSchools rating
- 9/10Lincoln Elementary SchoolGrades: K-5Distance: 2.6 mi
- 5/10Troy Middle SchoolGrades: 6-8Distance: 3.6 mi
- 6/10Troy Buchanan High SchoolGrades: 9-12Distance: 4.9 mi
Schools provided by the listing agent
- Elementary: Lincoln Elem.
- Middle: Troy South Middle School
- High: Troy Buchanan High
Source: MARIS. This data may not be complete. We recommend contacting the local school district to confirm school assignments for this home.
Get a cash offer in 3 minutes
Find out how much your home could sell for in as little as 3 minutes with a no-obligation cash offer.
$854,400
Get a cash offer in 3 minutes
Find out how much your home could sell for in as little as 3 minutes with a no-obligation cash offer.
$854,400
