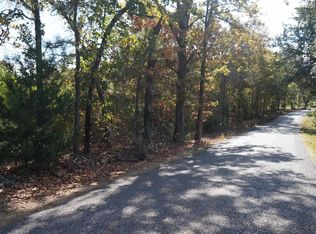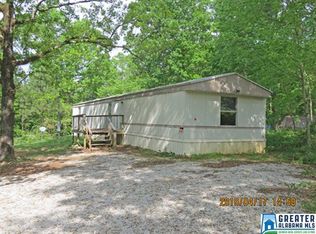Sold for $48,000 on 02/26/24
$48,000
219 Fulton Gap Rd, Sylacauga, AL 35150
2beds
1,020sqft
Single Family Residence
Built in 1940
0.58 Acres Lot
$90,000 Zestimate®
$47/sqft
$965 Estimated rent
Home value
$90,000
$72,000 - $108,000
$965/mo
Zestimate® history
Loading...
Owner options
Explore your selling options
What's special
2 bed, 1 bath home situated on 0.58 acres. Property in this area is unrestricted so you can have any animals you want. The master bedroom is huge. It has gas wall heaters throughout. It did have a window unit for AC but the previous tenants pulled it out so a new one would be needed. There is an unfinished basement that is very big. It has plenty of space for storage or shelter from storms. The basement also has a workshop area where the hot water heater is. New deck on one side of the house and half of the house has a new metal roof. School district can be Childersburg or BB Comer. The property is being sold as is. Buyers agent to verify any information of importance.
Zillow last checked: 8 hours ago
Listing updated: February 29, 2024 at 10:12am
Listed by:
Stephanie Harvel 256-267-7065,
Keller Williams Realty Vestavia
Bought with:
Stephanie Harvel
Keller Williams Realty Vestavia
Source: GALMLS,MLS#: 21373413
Facts & features
Interior
Bedrooms & bathrooms
- Bedrooms: 2
- Bathrooms: 1
- Full bathrooms: 1
Primary bedroom
- Level: First
Bedroom 1
- Level: First
Bathroom 1
- Level: First
Kitchen
- Features: Laminate Counters, Eat-in Kitchen
- Level: First
Living room
- Level: First
Basement
- Area: 600
Heating
- Space Heater
Cooling
- Window Unit(s)
Appliances
- Included: Refrigerator, Gas Water Heater
- Laundry: Electric Dryer Hookup, Washer Hookup, Main Level, Laundry Room, Yes
Features
- Smooth Ceilings, Separate Shower, Shared Bath
- Flooring: Laminate, Vinyl
- Basement: Partial,Unfinished,Block
- Attic: None
- Has fireplace: No
Interior area
- Total interior livable area: 1,020 sqft
- Finished area above ground: 1,020
- Finished area below ground: 0
Property
Parking
- Parking features: Driveway, Off Street, Unassigned, Open
- Has uncovered spaces: Yes
Accessibility
- Accessibility features: Stall Shower
Features
- Levels: One
- Stories: 1
- Patio & porch: Porch, Covered (DECK), Open (DECK), Deck
- Pool features: None
- Has view: Yes
- View description: None
- Waterfront features: No
Lot
- Size: 0.58 Acres
Details
- Additional structures: Barn(s), Storage, Workshop
- Parcel number: 2806142000012001
- Special conditions: As Is
Construction
Type & style
- Home type: SingleFamily
- Property subtype: Single Family Residence
Materials
- Vinyl Siding
- Foundation: Basement
Condition
- Fixer
- Year built: 1940
Utilities & green energy
- Sewer: Septic Tank
- Water: Public
Community & neighborhood
Location
- Region: Sylacauga
- Subdivision: None
Other
Other facts
- Road surface type: Paved
Price history
| Date | Event | Price |
|---|---|---|
| 2/26/2024 | Sold | $48,000-20%$47/sqft |
Source: | ||
| 1/22/2024 | Pending sale | $60,000$59/sqft |
Source: | ||
| 12/29/2023 | Listed for sale | $60,000-20%$59/sqft |
Source: | ||
| 4/28/2022 | Listing removed | -- |
Source: | ||
| 3/3/2022 | Listed for sale | $75,000+311%$74/sqft |
Source: | ||
Public tax history
| Year | Property taxes | Tax assessment |
|---|---|---|
| 2023 | $305 +22% | $10,520 +22% |
| 2022 | $250 +8.8% | $8,620 +8.8% |
| 2021 | $230 | $7,920 |
Find assessor info on the county website
Neighborhood: 35150
Nearby schools
GreatSchools rating
- 8/10Bb Comer Memorial Elementary SchoolGrades: PK-6Distance: 3.3 mi
- 2/10BB Comer Memorial High SchoolGrades: 7-12Distance: 3.4 mi
Schools provided by the listing agent
- Elementary: Ah Watwood
- Middle: Childersburg
- High: Childersburg
Source: GALMLS. This data may not be complete. We recommend contacting the local school district to confirm school assignments for this home.

