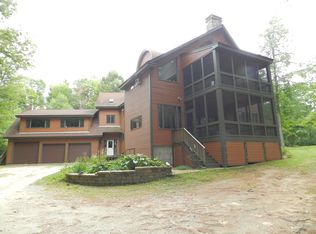Closed
Listed by:
Cathy Cambal-Hayward,
BHG Masiello Peterborough 603-924-8373
Bought with: East Key Realty
Zestimate®
$867,500
219 Gilmore Pond Road, Jaffrey, NH 03452
4beds
2,596sqft
Single Family Residence
Built in 1973
15.96 Acres Lot
$867,500 Zestimate®
$334/sqft
$3,283 Estimated rent
Home value
$867,500
$798,000 - $946,000
$3,283/mo
Zestimate® history
Loading...
Owner options
Explore your selling options
What's special
This forested 16 acre hilltop property with a “sugar shack” has had over $600K+ improvements since purchased by owner. Enjoys 500’ of waterfront along the banks of the large Mountain Brook Reservoir & 1187’ of frontage on paved Gilmore Pond Road. The home, built in 1973, offers one floor-living with 4 bedrooms, 2.5 baths, a great room, kitchen, a gym & a screen porch. The property is now energy independent using solar & geothermal systems with positive cash flow from electricity sold to the grid. The home integrates many historical & aesthetic aspects. Built entirely from lumber harvested on the property, you cross a granite step salvaged from Jaffrey’s historical Baptist church. A large restored fireplace and chimney in the living room, which was constructed using bricks salvaged from Jaffrey’s original Goodnow’s Store & a granite hearth from the same church. The chimney is surrounded & trimmed with hand hewn cypress planks salvaged from the Halfway House on Mount Monadnock. 1 1/3 miles of sugarbush paths serve as excellent recreational forest walking trails or mountain biking the 1/3 of a mile from the house down 126’ vertical feet to your own waterfront recreation area. 700 exiting mature healthy maple trees for tapping to supply the income producing sugar house. Meticulous flower gardens surround the house. 200 new trees & bushes of indigenous species have been planted including Black Walnut, American Hazelnut, hickory, dogwood, plum, fir and Concord grapes.
Zillow last checked: 8 hours ago
Listing updated: January 07, 2026 at 09:45am
Listed by:
Cathy Cambal-Hayward,
BHG Masiello Peterborough 603-924-8373
Bought with:
Kenny Laughters
East Key Realty
Source: PrimeMLS,MLS#: 5053332
Facts & features
Interior
Bedrooms & bathrooms
- Bedrooms: 4
- Bathrooms: 3
- Full bathrooms: 2
- 1/2 bathrooms: 1
Heating
- Geothermal
Cooling
- Central Air
Appliances
- Included: Dishwasher, Dryer, Refrigerator, Washer, Electric Stove
- Laundry: 1st Floor Laundry
Features
- Flooring: Wood
- Basement: Concrete Floor,Full,Partially Finished,Walkout,Interior Access,Walk-Out Access
- Attic: Pull Down Stairs
- Number of fireplaces: 1
- Fireplace features: 1 Fireplace
Interior area
- Total structure area: 3,766
- Total interior livable area: 2,596 sqft
- Finished area above ground: 1,883
- Finished area below ground: 713
Property
Parking
- Total spaces: 3
- Parking features: Gravel
- Garage spaces: 3
Features
- Levels: One
- Stories: 1
- Patio & porch: Enclosed Porch, Screened Porch
- Exterior features: Garden, Private Dock, Storage
- Has view: Yes
- View description: Water, Mountain(s)
- Has water view: Yes
- Water view: Water
- Waterfront features: Waterfront
- Body of water: Mountain Brook Reservoir
- Frontage length: Water frontage: 500,Road frontage: 1187
Lot
- Size: 15.96 Acres
- Features: Country Setting, Field/Pasture, Landscaped, Orchard(s), Walking Trails, Wooded, Abuts Conservation
Details
- Parcel number: JAFFM226B19L
- Zoning description: R1
- Other equipment: Standby Generator
Construction
Type & style
- Home type: SingleFamily
- Architectural style: Cape
- Property subtype: Single Family Residence
Materials
- Wood Frame
- Foundation: Poured Concrete
- Roof: Architectural Shingle
Condition
- New construction: No
- Year built: 1973
Utilities & green energy
- Electric: 200+ Amp Service, Circuit Breakers
- Sewer: 1000 Gallon, On-Site Septic Exists, Private Sewer
- Utilities for property: None
Community & neighborhood
Location
- Region: Jaffrey
Other
Other facts
- Road surface type: Paved
Price history
| Date | Event | Price |
|---|---|---|
| 1/7/2026 | Sold | $867,500-2.5%$334/sqft |
Source: | ||
| 12/1/2025 | Listing removed | $890,000$343/sqft |
Source: | ||
| 9/5/2025 | Price change | $890,000-6.3%$343/sqft |
Source: | ||
| 7/24/2025 | Listed for sale | $950,000+216.7%$366/sqft |
Source: | ||
| 6/30/2017 | Sold | $300,000$116/sqft |
Source: | ||
Public tax history
| Year | Property taxes | Tax assessment |
|---|---|---|
| 2024 | $10,733 -1.7% | $327,240 -0.1% |
| 2023 | $10,923 +9.2% | $327,515 +1.5% |
| 2022 | $10,001 +14.4% | $322,815 +3% |
Find assessor info on the county website
Neighborhood: 03452
Nearby schools
GreatSchools rating
- 3/10Jaffrey Grade SchoolGrades: PK-5Distance: 1.1 mi
- 4/10Jaffrey-Rindge Middle SchoolGrades: 6-8Distance: 1.4 mi
- 9/10Conant High SchoolGrades: 9-12Distance: 1.4 mi
Schools provided by the listing agent
- Elementary: Jaffrey Grade School
- Middle: Jaffrey-Rindge Middle School
- High: Conant High School
- District: Jaffrey-Rindge Coop Sch Dst
Source: PrimeMLS. This data may not be complete. We recommend contacting the local school district to confirm school assignments for this home.

Get pre-qualified for a loan
At Zillow Home Loans, we can pre-qualify you in as little as 5 minutes with no impact to your credit score.An equal housing lender. NMLS #10287.
