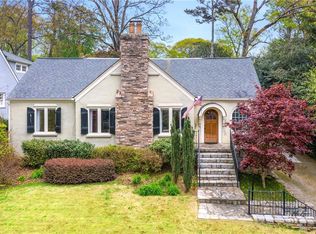Closed
$751,500
219 Glenn Cir, Decatur, GA 30030
3beds
1,743sqft
Single Family Residence, Residential
Built in 1938
0.3 Acres Lot
$791,400 Zestimate®
$431/sqft
$3,322 Estimated rent
Home value
$791,400
$744,000 - $839,000
$3,322/mo
Zestimate® history
Loading...
Owner options
Explore your selling options
What's special
Rare opportunity to purchase this solid brick bungalow in a most desirable neighborhood in the City of Decatur. Livable AS-IS with amazing potential to add your personal touches to renovate this home to be your dream home! Beautiful arched entryways, gleaming hardwood floors, crown moldings and natural light through out the home. Large living room with built-in bookcases and a masonry fireplace, separate dining room, cute sunroom (great for an office or reading space), galley kitchen with eat-in area and pantry. Bonus room at the back of the house - great for den or playroom. Excellent storage in unfinished basement. Stone patio leads to a private backyard as well as a one car garage. Enjoy everything this wonderful neighborhood/community has to offer.
Zillow last checked: 8 hours ago
Listing updated: March 02, 2024 at 02:08am
Listing Provided by:
BECKY VINSON,
Atlanta Communities 404-218-7152
Bought with:
Tombreedenhomes By Tom Breeden, 200974
Atlanta Communities
Source: FMLS GA,MLS#: 7326391
Facts & features
Interior
Bedrooms & bathrooms
- Bedrooms: 3
- Bathrooms: 2
- Full bathrooms: 2
- Main level bathrooms: 2
- Main level bedrooms: 3
Primary bedroom
- Features: Roommate Floor Plan, Split Bedroom Plan
- Level: Roommate Floor Plan, Split Bedroom Plan
Bedroom
- Features: Roommate Floor Plan, Split Bedroom Plan
Primary bathroom
- Features: Tub/Shower Combo
Dining room
- Features: Separate Dining Room
Kitchen
- Features: Cabinets Other, Eat-in Kitchen, Laminate Counters, Pantry
Heating
- Forced Air, Natural Gas
Cooling
- Ceiling Fan(s), Central Air
Appliances
- Included: Dishwasher, Disposal, Dryer, Gas Oven, Gas Water Heater, Refrigerator, Washer
- Laundry: In Basement
Features
- Bookcases, Crown Molding, Entrance Foyer, High Ceilings 9 ft Main
- Flooring: Hardwood
- Windows: None
- Basement: Interior Entry,Partial,Unfinished
- Attic: Pull Down Stairs
- Number of fireplaces: 1
- Fireplace features: Living Room, Masonry
- Common walls with other units/homes: No Common Walls
Interior area
- Total structure area: 1,743
- Total interior livable area: 1,743 sqft
Property
Parking
- Total spaces: 1
- Parking features: Detached, Driveway, Garage
- Garage spaces: 1
- Has uncovered spaces: Yes
Accessibility
- Accessibility features: None
Features
- Levels: One
- Stories: 1
- Patio & porch: Patio
- Exterior features: Awning(s), Private Yard, No Dock
- Pool features: None
- Spa features: None
- Fencing: Chain Link
- Has view: Yes
- View description: Other
- Waterfront features: None
- Body of water: None
Lot
- Size: 0.30 Acres
- Dimensions: 194 x 75
- Features: Back Yard, Front Yard, Level, Private
Details
- Additional structures: Garage(s)
- Parcel number: 15 247 08 050
- Other equipment: None
- Horse amenities: None
Construction
Type & style
- Home type: SingleFamily
- Architectural style: Bungalow
- Property subtype: Single Family Residence, Residential
Materials
- Brick 3 Sides
- Foundation: Brick/Mortar
- Roof: Composition
Condition
- Resale
- New construction: No
- Year built: 1938
Utilities & green energy
- Electric: Other
- Sewer: Public Sewer
- Water: Public
- Utilities for property: Cable Available, Electricity Available, Natural Gas Available, Phone Available, Sewer Available, Water Available
Green energy
- Energy efficient items: None
- Energy generation: None
Community & neighborhood
Security
- Security features: None
Community
- Community features: Near Public Transport, Near Schools, Near Shopping, Park, Sidewalks, Street Lights
Location
- Region: Decatur
- Subdivision: Glennwood Estates
Other
Other facts
- Road surface type: Asphalt
Price history
| Date | Event | Price |
|---|---|---|
| 2/29/2024 | Sold | $751,500+7.5%$431/sqft |
Source: | ||
| 1/27/2024 | Pending sale | $699,000$401/sqft |
Source: | ||
| 1/22/2024 | Contingent | $699,000$401/sqft |
Source: | ||
| 1/19/2024 | Listed for sale | $699,000+210.7%$401/sqft |
Source: | ||
| 10/10/2013 | Sold | $225,001$129/sqft |
Source: Public Record Report a problem | ||
Public tax history
| Year | Property taxes | Tax assessment |
|---|---|---|
| 2025 | -- | $289,200 +21.4% |
| 2024 | $16,855 +792.7% | $238,200 +21.5% |
| 2023 | $1,888 +13.2% | $196,080 +11.7% |
Find assessor info on the county website
Neighborhood: Glenwood Estates
Nearby schools
GreatSchools rating
- NANew Glennwood ElementaryGrades: PK-2Distance: 0.3 mi
- 8/10Beacon Hill Middle SchoolGrades: 6-8Distance: 1.1 mi
- 9/10Decatur High SchoolGrades: 9-12Distance: 0.8 mi
Schools provided by the listing agent
- Elementary: Glennwood
- Middle: Beacon Hill
- High: Decatur
Source: FMLS GA. This data may not be complete. We recommend contacting the local school district to confirm school assignments for this home.
Get a cash offer in 3 minutes
Find out how much your home could sell for in as little as 3 minutes with a no-obligation cash offer.
Estimated market value
$791,400
Get a cash offer in 3 minutes
Find out how much your home could sell for in as little as 3 minutes with a no-obligation cash offer.
Estimated market value
$791,400
