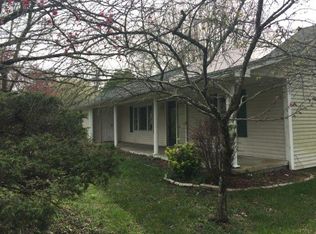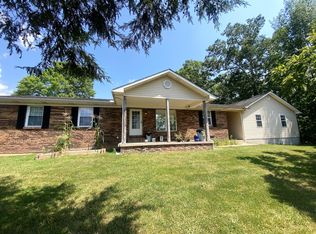Convenient to I-75 and move in ready!! This *5* bedroom, *3* bath home, features a large, well appointed eat-in kitchen which opens into the spacious family room, a large covered deck and walk out basement. The split floorplan separates the owners suite from the other 4 bedrooms, and bedroom #5 features an en-suite bath, making it perfect for a mother-in-laws suite. In addition, there is a spacious laundry room with double bowl sink and plenty of cabinets for storage and the walk out basement offers additional living and storage space. With it's many updates, new storage building and carport, this home is affordably priced and ready for your family to move in. Call today for an appointment to see the home.
This property is off market, which means it's not currently listed for sale or rent on Zillow. This may be different from what's available on other websites or public sources.

