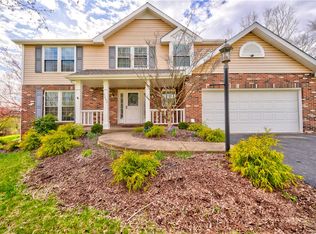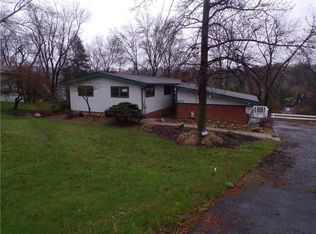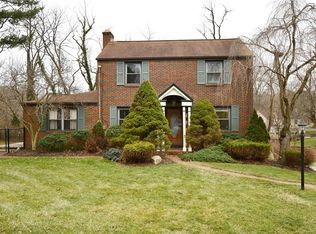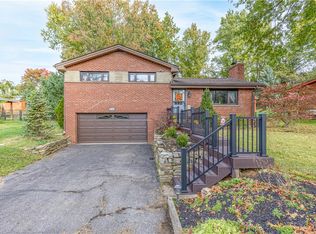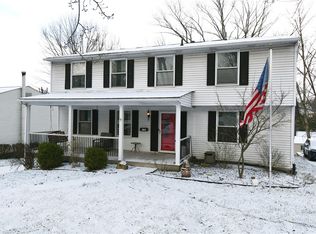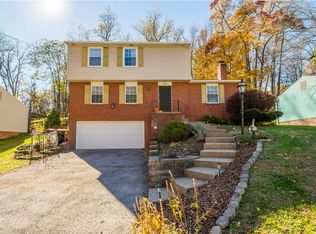*Beautiful stone multi-level home in desirable Upper St Clair* Plenty of extra parking plus a 2 car garage~~ Yard is gorgeous*Tons of space for the pool you always wanted or the huge garden~~Step inside the inviting entry in Spacious living room accented by a wall of stone w/fireplace* Dining area is open to the Kitchen* Cherry kitchen cabinetry*All appliances stay~~Sun room opens off of the dining area and has walls of windows that overlooks the yard/great for enteraining~~There are 3 spacious bedrooms, 2.5 baths and a gameroom (w/fireplace) and a family room on the lower (using one currently as a bedroom) **Close to I79 for easy commute to Downtown PGH and the Airport**Close to Southpointe, South Hills Village, Schools, shopping and restaurants!!
Contingent
$374,900
219 Hays Rd, Pittsburgh, PA 15241
3beds
1,652sqft
Est.:
Single Family Residence
Built in 1967
0.63 Acres Lot
$378,500 Zestimate®
$227/sqft
$-- HOA
What's special
Cherry kitchen cabinetryInviting entryPlenty of extra parkingBeautiful stone multi-level home
- 43 days |
- 107 |
- 2 |
Zillow last checked: 8 hours ago
Listing updated: December 07, 2025 at 06:00pm
Listed by:
Marjory Stawiarski 724-260-5686,
RE/MAX HOME CENTER 724-260-5686
Source: WPMLS,MLS#: 1732578 Originating MLS: West Penn Multi-List
Originating MLS: West Penn Multi-List
Facts & features
Interior
Bedrooms & bathrooms
- Bedrooms: 3
- Bathrooms: 3
- Full bathrooms: 2
- 1/2 bathrooms: 1
Heating
- Forced Air, Gas
Cooling
- Central Air
Appliances
- Included: Some Gas Appliances, Dryer, Dishwasher, Microwave, Refrigerator, Stove, Washer
Features
- Pantry, Window Treatments
- Flooring: Hardwood, Tile, Carpet
- Windows: Window Treatments
- Basement: Finished,Walk-Up Access
- Number of fireplaces: 2
- Fireplace features: Gas
Interior area
- Total structure area: 1,652
- Total interior livable area: 1,652 sqft
Video & virtual tour
Property
Parking
- Total spaces: 2
- Parking features: Attached, Garage, Garage Door Opener
- Has attached garage: Yes
Features
- Levels: Multi/Split
- Stories: 2
- Pool features: None
Lot
- Size: 0.63 Acres
- Dimensions: 0.6309
Details
- Parcel number: 0776C00012000000
Construction
Type & style
- Home type: SingleFamily
- Architectural style: Contemporary,Multi-Level
- Property subtype: Single Family Residence
Materials
- Stone
- Roof: Asphalt
Condition
- Resale
- Year built: 1967
Utilities & green energy
- Sewer: Public Sewer
- Water: Public
Community & HOA
Location
- Region: Pittsburgh
Financial & listing details
- Price per square foot: $227/sqft
- Tax assessed value: $200,700
- Annual tax amount: $7,465
- Date on market: 12/4/2025
Estimated market value
$378,500
$360,000 - $397,000
$2,632/mo
Price history
Price history
| Date | Event | Price |
|---|---|---|
| 12/8/2025 | Contingent | $374,900$227/sqft |
Source: | ||
| 12/4/2025 | Listed for sale | $374,900-1.3%$227/sqft |
Source: | ||
| 11/24/2025 | Listing removed | $379,900$230/sqft |
Source: | ||
| 6/24/2025 | Listed for sale | $379,900$230/sqft |
Source: | ||
| 6/9/2025 | Listing removed | $379,900$230/sqft |
Source: | ||
Public tax history
Public tax history
| Year | Property taxes | Tax assessment |
|---|---|---|
| 2025 | $7,441 +6.6% | $182,700 |
| 2024 | $6,978 +707.5% | $182,700 |
| 2023 | $864 | $182,700 -9% |
Find assessor info on the county website
BuyAbility℠ payment
Est. payment
$2,368/mo
Principal & interest
$1750
Property taxes
$487
Home insurance
$131
Climate risks
Neighborhood: 15241
Nearby schools
GreatSchools rating
- 5/10Boyce Middle SchoolGrades: 5-6Distance: 0.8 mi
- 7/10Fort Couch Middle SchoolGrades: 7-8Distance: 3.4 mi
- 8/10Upper Saint Clair High SchoolGrades: 9-12Distance: 2.1 mi
Schools provided by the listing agent
- District: Upper St Clair
Source: WPMLS. This data may not be complete. We recommend contacting the local school district to confirm school assignments for this home.
- Loading
