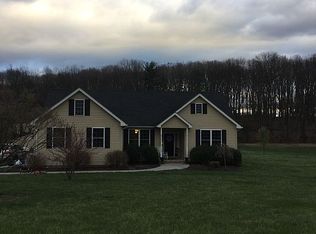Sold for $614,000 on 05/12/25
$614,000
219 Hillcrest Rd, Edinburg, VA 22824
3beds
2,549sqft
Single Family Residence
Built in 1984
9.03 Acres Lot
$576,400 Zestimate®
$241/sqft
$2,310 Estimated rent
Home value
$576,400
$525,000 - $628,000
$2,310/mo
Zestimate® history
Loading...
Owner options
Explore your selling options
What's special
Nestled just outside of town, this beautiful 3-bedroom, 2 1/2-bath home offers a great combination of privacy and convenience. Situated on 9.03 acres with scenic mountain views and bordered by trees, this property provides a peaceful retreat from the hustle and bustle of daily life. The spacious home features a full basement that is partially finished, providing additional living space or room for customization to suit your needs. With an attached 2-car garage and an additional garage located in the basement, there's plenty of room for parking and storage. For those in need of even more space, a massive 4-bay garage/storage building is included on the property, perfect for vehicles, equipment, or hobbies. The serene and private setting makes this property an ideal escape while still being just a short drive from town. Worth mentioning with this property including 2 additional lots, one may want to sell or use at least one as a building lot.
Zillow last checked: 8 hours ago
Listing updated: May 13, 2025 at 03:16am
Listed by:
Christine Sager 540-975-2052,
Sager Realty
Bought with:
Lori Hoffman, 0225206531
Realty ONE Group Old Towne
Source: Bright MLS,MLS#: VASH2011152
Facts & features
Interior
Bedrooms & bathrooms
- Bedrooms: 3
- Bathrooms: 3
- Full bathrooms: 2
- 1/2 bathrooms: 1
- Main level bathrooms: 2
- Main level bedrooms: 1
Primary bedroom
- Features: Flooring - Carpet, Attached Bathroom
- Level: Main
- Area: 238 Square Feet
- Dimensions: 17 x 14
Bedroom 2
- Features: Flooring - Carpet
- Level: Upper
- Area: 154 Square Feet
- Dimensions: 14 x 11
Bedroom 3
- Features: Flooring - Carpet
- Level: Upper
- Area: 196 Square Feet
- Dimensions: 14 x 14
Dining room
- Features: Flooring - Wood
- Level: Main
- Area: 144 Square Feet
- Dimensions: 16 x 9
Family room
- Features: Fireplace - Gas, Flooring - Wood
- Level: Main
- Area: 208 Square Feet
- Dimensions: 16 x 13
Kitchen
- Features: Flooring - Vinyl, Kitchen - Gas Cooking
- Level: Main
- Area: 165 Square Feet
- Dimensions: 15 x 11
Living room
- Features: Flooring - Carpet
- Level: Main
- Area: 336 Square Feet
- Dimensions: 24 x 14
Other
- Features: Flooring - Other
- Level: Main
- Area: 135 Square Feet
- Dimensions: 15 x 9
Heating
- Heat Pump, Wood Stove, Electric, Propane, Wood
Cooling
- Ceiling Fan(s), Central Air, Electric
Appliances
- Included: Refrigerator, Oven/Range - Gas, Dishwasher, Microwave, Water Conditioner - Owned, Washer, Dryer, Freezer, Electric Water Heater
- Laundry: In Basement, Washer In Unit, Dryer In Unit
Features
- Flooring: Wood, Vinyl, Carpet
- Basement: Full,Partially Finished
- Number of fireplaces: 1
- Fireplace features: Heatilator, Glass Doors, Gas/Propane
Interior area
- Total structure area: 2,549
- Total interior livable area: 2,549 sqft
- Finished area above ground: 2,374
- Finished area below ground: 175
Property
Parking
- Total spaces: 7
- Parking features: Garage Faces Rear, Garage Door Opener, Inside Entrance, Asphalt, Attached, Driveway, Detached
- Attached garage spaces: 7
- Has uncovered spaces: Yes
Accessibility
- Accessibility features: Accessible Entrance, Accessible Approach with Ramp
Features
- Levels: One and One Half
- Stories: 1
- Pool features: None
- Has view: Yes
- View description: Mountain(s)
Lot
- Size: 9.03 Acres
- Dimensions: 3 Lots totaling 9.03 acres TM 56-((19))-S2-20,21,&22
- Features: Backs to Trees, Rural, Front Yard
Details
- Additional structures: Above Grade, Below Grade, Outbuilding
- Additional parcels included: TM 56((19))S220 (3.01 Ac), 21 (3.01 Ac), & 22 (3.01 Ac)
- Parcel number: 056 19S002 020, 021, & 022
- Zoning: A-1
- Special conditions: Standard
- Horses can be raised: Yes
Construction
Type & style
- Home type: SingleFamily
- Architectural style: Traditional
- Property subtype: Single Family Residence
Materials
- Brick, Vinyl Siding
- Foundation: Block
- Roof: Architectural Shingle
Condition
- New construction: No
- Year built: 1984
Utilities & green energy
- Sewer: On Site Septic
- Water: Well
- Utilities for property: Propane
Community & neighborhood
Location
- Region: Edinburg
- Subdivision: Windsor Farms
HOA & financial
HOA
- Has HOA: Yes
- HOA fee: $200 annually
Other
Other facts
- Listing agreement: Exclusive Right To Sell
- Ownership: Fee Simple
Price history
| Date | Event | Price |
|---|---|---|
| 5/12/2025 | Sold | $614,000+2.4%$241/sqft |
Source: | ||
| 5/7/2025 | Pending sale | $599,900$235/sqft |
Source: | ||
| 4/13/2025 | Contingent | $599,900$235/sqft |
Source: | ||
| 4/11/2025 | Listed for sale | $599,900+140%$235/sqft |
Source: | ||
| 6/25/2002 | Sold | $250,000$98/sqft |
Source: Agent Provided Report a problem | ||
Public tax history
| Year | Property taxes | Tax assessment |
|---|---|---|
| 2024 | $2,780 | $434,400 |
| 2023 | -- | $434,400 |
| 2022 | -- | $434,400 +60.3% |
Find assessor info on the county website
Neighborhood: 22824
Nearby schools
GreatSchools rating
- 6/10W.W. Robinson Elementary SchoolGrades: PK-5Distance: 3.4 mi
- 6/10Peter Muhlenberg Middle SchoolGrades: 6-8Distance: 3.3 mi
- 7/10Central High SchoolGrades: 9-12Distance: 3.6 mi
Schools provided by the listing agent
- District: Shenandoah County Public Schools
Source: Bright MLS. This data may not be complete. We recommend contacting the local school district to confirm school assignments for this home.

Get pre-qualified for a loan
At Zillow Home Loans, we can pre-qualify you in as little as 5 minutes with no impact to your credit score.An equal housing lender. NMLS #10287.
