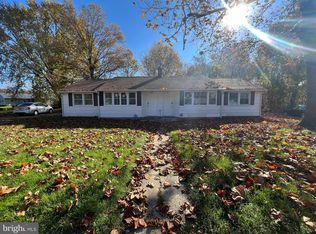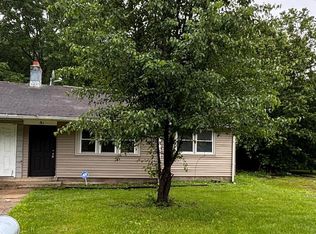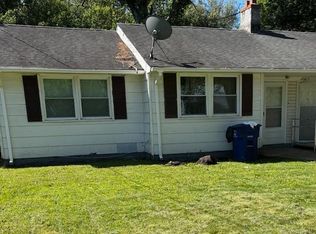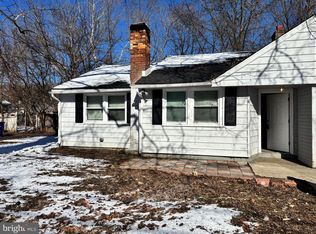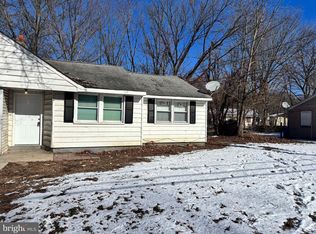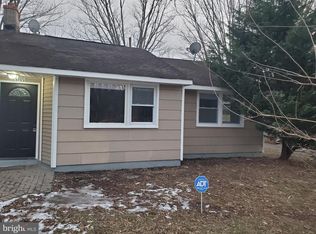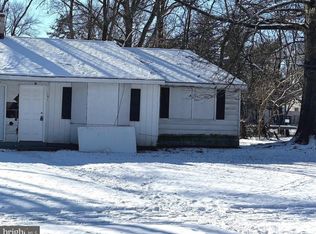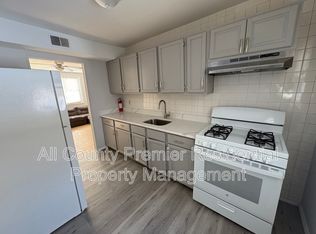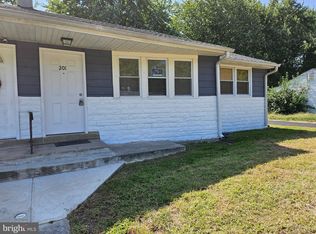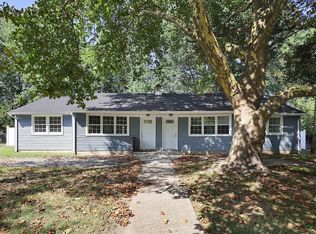Don't miss this clean and charming 2-bedroom ranch-style home, perfectly nestled in a growing community in Pemberton Township. This move-in-ready home has been beautifully updated with a brand-new kitchen, new flooring, fresh paint throughout, and an updated bathroom—making it a truly turnkey opportunity. The property offers a multi-car driveway, a large backyard with a storage shed, and is located in a neighborhood with no HOA fees, low taxes, and USDA loan eligibility (0% down for qualified buyers). It sits on a spacious lot, offering endless possibilities for outdoor living, expansion, or investment. This home is an ideal option for first-time buyers, downsizers, or investors looking for affordability, space, and potential. Conveniently located near Fort Dix Base, the area is rapidly developing—where location and value meet opportunity. As an added bonus, the seller is including a 1-year home warranty for extra peace of mind. Schedule your showing today—this one won’t last!
For sale
Price cut: $4K (2/5)
$175,000
219 Kinsley Rd, Pemberton, NJ 08068
2beds
690sqft
Est.:
Single Family Residence
Built in 1952
7,258 Square Feet Lot
$177,000 Zestimate®
$254/sqft
$-- HOA
What's special
Brand-new kitchenMulti-car drivewayUpdated bathroomSpacious lotLarge backyardNew flooring
- 192 days |
- 768 |
- 43 |
Zillow last checked: 8 hours ago
Listing updated: February 05, 2026 at 09:04am
Listed by:
Kyra Brinson 201-774-0019,
EXP Realty, LLC
Source: Bright MLS,MLS#: NJBL2093722
Tour with a local agent
Facts & features
Interior
Bedrooms & bathrooms
- Bedrooms: 2
- Bathrooms: 1
- Full bathrooms: 1
- Main level bathrooms: 1
- Main level bedrooms: 2
Basement
- Area: 0
Heating
- Forced Air, Natural Gas
Cooling
- None, Natural Gas
Appliances
- Included: Gas Water Heater
Features
- Eat-in Kitchen
- Has basement: No
- Has fireplace: No
Interior area
- Total structure area: 690
- Total interior livable area: 690 sqft
- Finished area above ground: 690
- Finished area below ground: 0
Property
Parking
- Parking features: Driveway
- Has uncovered spaces: Yes
Accessibility
- Accessibility features: None
Features
- Levels: One
- Stories: 1
- Pool features: None
Lot
- Size: 7,258 Square Feet
- Dimensions: 38.00 x 191.00
Details
- Additional structures: Above Grade, Below Grade
- Parcel number: 290082200037
- Zoning: RES
- Special conditions: Standard
Construction
Type & style
- Home type: SingleFamily
- Architectural style: Ranch/Rambler
- Property subtype: Single Family Residence
- Attached to another structure: Yes
Materials
- Frame
- Foundation: Brick/Mortar, Concrete Perimeter
- Roof: Asphalt
Condition
- New construction: No
- Year built: 1952
Utilities & green energy
- Sewer: Public Sewer
- Water: Public
Community & HOA
Community
- Subdivision: Sunbury Village
HOA
- Has HOA: No
Location
- Region: Pemberton
- Municipality: PEMBERTON TWP
Financial & listing details
- Price per square foot: $254/sqft
- Tax assessed value: $55,600
- Annual tax amount: $1,704
- Date on market: 8/15/2025
- Listing agreement: Exclusive Right To Sell
- Listing terms: Conventional,Cash,FHA
- Inclusions: All Appliances
- Exclusions: Sellers Personal Items
- Ownership: Fee Simple
Estimated market value
$177,000
$168,000 - $186,000
$1,768/mo
Price history
Price history
| Date | Event | Price |
|---|---|---|
| 2/5/2026 | Price change | $175,000-2.2%$254/sqft |
Source: | ||
| 11/24/2025 | Price change | $179,000-0.5%$259/sqft |
Source: | ||
| 10/31/2025 | Listed for sale | $179,900$261/sqft |
Source: | ||
| 10/14/2025 | Pending sale | $179,900$261/sqft |
Source: | ||
| 8/15/2025 | Listed for sale | $179,900$261/sqft |
Source: | ||
Public tax history
Public tax history
| Year | Property taxes | Tax assessment |
|---|---|---|
| 2025 | $1,704 +6.6% | $55,600 |
| 2024 | $1,599 | $55,600 |
| 2023 | -- | $55,600 |
| 2022 | $1,480 +4.3% | $55,600 |
| 2021 | $1,419 +8.5% | $55,600 |
| 2020 | $1,308 +3.5% | $55,600 |
| 2019 | $1,264 +2.1% | $55,600 |
| 2018 | $1,238 -16% | $55,600 |
| 2017 | $1,473 +0.8% | $55,600 +41.1% |
| 2016 | $1,461 +4.6% | $39,400 |
| 2015 | $1,397 +0.1% | $39,400 |
| 2014 | $1,395 +1.8% | $39,400 |
| 2012 | $1,370 +0.3% | $39,400 |
| 2011 | $1,365 -1.2% | $39,400 |
| 2010 | $1,381 +1.8% | $39,400 |
| 2009 | $1,357 +1% | $39,400 |
| 2008 | $1,344 +2.7% | $39,400 |
| 2007 | $1,308 +2.3% | $39,400 |
| 2006 | $1,278 +8.8% | $39,400 |
| 2005 | $1,175 +2% | $39,400 |
| 2004 | $1,152 | $39,400 |
| 2003 | -- | $39,400 |
| 2002 | -- | $39,400 |
| 2001 | -- | $39,400 |
Find assessor info on the county website
BuyAbility℠ payment
Est. payment
$1,090/mo
Principal & interest
$806
Property taxes
$284
Climate risks
Neighborhood: 08068
Nearby schools
GreatSchools rating
- 3/10Marcus W. Newcomb Middle SchoolGrades: 6Distance: 1.2 mi
- 4/10Pemberton Twp High SchoolGrades: 9-12Distance: 1.9 mi
- NAHoward L. Emmons Elementary SchoolGrades: K-2Distance: 1.1 mi
Schools provided by the listing agent
- Elementary: Howard L. Emmons E.s.
- Middle: Helen A. Fort M.s.
- High: Pemberton Twp. H.s.
- District: Pemberton Township Schools
Source: Bright MLS. This data may not be complete. We recommend contacting the local school district to confirm school assignments for this home.
