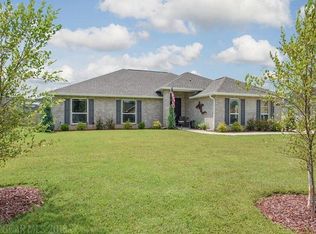DON’T WAIT! Built in 2017, this practically new Home is ready NOW! With 4beds/2baths, this split floor plan offers custom touches and conveniences not provided by the builder. It’s hard to name just one feature that is the focal point of this Home when there are so many good ones! At the heart of the Home is the spacious living room that features a gas fireplace for the cooler nights. Adjoining the living room is the beautiful kitchen with granite counters, gas stove, and a closet pantry that is an organized dream! You will not miss out on those get togethers anymore while in this kitchen! The Master is ample in size and features a custom wood design in the tray ceiling and an on-suite bath with a his and her vanity, upgraded mirrors that provide additional storage, a garden tub and separate shower. You also have access to the back yard from the on suite which is convenient in case you add a pool! The additional three bedrooms are good in size and have access to the guest bath with shower stall. Back in the living room, step outside the French doors onto the expanded patio with custom pergola. This is a beautiful space to relax and overlook your large privately fenced yard. Minutes from the Outlets, OWA and the Beaches! Don’t let this gem slip away!
This property is off market, which means it's not currently listed for sale or rent on Zillow. This may be different from what's available on other websites or public sources.

