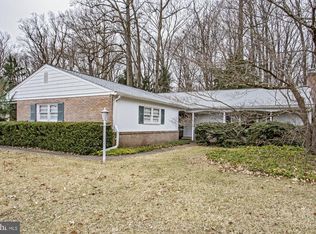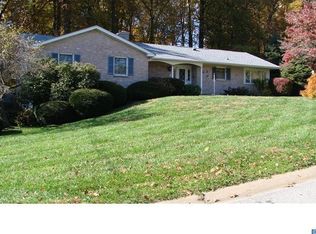Sold for $625,000
$625,000
219 Mercury Rd, Newark, DE 19711
4beds
2,435sqft
Single Family Residence
Built in 1965
0.87 Acres Lot
$646,500 Zestimate®
$257/sqft
$2,954 Estimated rent
Home value
$646,500
$582,000 - $724,000
$2,954/mo
Zestimate® history
Loading...
Owner options
Explore your selling options
What's special
Welcome to 219 Mercury Road, a beautifully renovated oasis in Newark, DE, where modern comfort meets classic charm. This stunning 4-bedroom, 2.5-bathroom colonial has been meticulously transformed by J Stevens Construction, ensuring that every corner reflects quality and style. Step inside to be greeted by engineered hardwood floors that flow seamlessly through the first and second levels, adding warmth and elegance to the home. The heart of this residence is its brand-new kitchen, a true chef's delight featuring contemporary finishes and plenty of space for culinary creativity. A charming bay window over the sink affords lovely views of the rear yard. The dining room has been opened into the kitchen providing a open concept. Relax and unwind in the inviting family room, where a cozy fireplace sets the scene for memorable gatherings. The walk-out basement offers additional living space, complete with durable LVP flooring, perfect for a recreation room, home office, or gym. Enjoy peace of mind with the newly installed septic system and the convenience of public water. The expansive lot, spanning 0.87 acres, provides ample outdoor space for gardening, entertainment, or simply soaking in the tranquility of your surroundings. With brand new air conditioning ensuring comfort year-round, this home is a true sanctuary. Don’t miss the chance to make 219 Mercury Road your new address—where every detail is designed to welcome you home. 3 year YR RWC remodelers warranty included.
Zillow last checked: 8 hours ago
Listing updated: May 13, 2025 at 05:31am
Listed by:
Stephen Mottola 302-351-2600,
Compass,
Listing Team: The Mottola Group, Co-Listing Team: The Mottola Group,Co-Listing Agent: Kristine Mottola 302-740-5846,
Compass
Bought with:
Victor Heness, RS-0038496
RE/MAX Town & Country
Source: Bright MLS,MLS#: DENC2076710
Facts & features
Interior
Bedrooms & bathrooms
- Bedrooms: 4
- Bathrooms: 3
- Full bathrooms: 2
- 1/2 bathrooms: 1
- Main level bathrooms: 1
Primary bedroom
- Features: Attached Bathroom, Walk-In Closet(s)
- Level: Upper
- Area: 228 Square Feet
- Dimensions: 12 x 19
Bedroom 2
- Level: Upper
- Area: 210 Square Feet
- Dimensions: 15 x 14
Bedroom 3
- Level: Upper
- Area: 180 Square Feet
- Dimensions: 15 x 12
Bedroom 4
- Level: Upper
- Area: 110 Square Feet
- Dimensions: 11 x 10
Dining room
- Level: Main
- Area: 156 Square Feet
- Dimensions: 12 x 13
Family room
- Features: Fireplace - Wood Burning
- Level: Main
- Area: 209 Square Feet
- Dimensions: 19 x 11
Kitchen
- Level: Main
- Area: 240 Square Feet
- Dimensions: 20 x 12
Laundry
- Level: Main
- Area: 80 Square Feet
- Dimensions: 8 x 10
Living room
- Level: Main
- Area: 266 Square Feet
- Dimensions: 19 x 14
Recreation room
- Level: Lower
- Area: 360 Square Feet
- Dimensions: 15 x 24
Heating
- Forced Air, Oil
Cooling
- Central Air, Electric
Appliances
- Included: Electric Water Heater
- Laundry: Main Level, Laundry Room
Features
- Attic/House Fan, Ceiling Fan(s), Floor Plan - Traditional, Primary Bath(s), Recessed Lighting, Combination Kitchen/Dining, Dry Wall
- Flooring: Engineered Wood, Luxury Vinyl
- Windows: Replacement
- Basement: Partially Finished,Exterior Entry,Walk-Out Access
- Number of fireplaces: 1
- Fireplace features: Brick
Interior area
- Total structure area: 2,435
- Total interior livable area: 2,435 sqft
- Finished area above ground: 2,075
- Finished area below ground: 360
Property
Parking
- Total spaces: 6
- Parking features: Garage Faces Side, Garage Door Opener, Storage, Inside Entrance, Attached, Driveway
- Attached garage spaces: 2
- Uncovered spaces: 4
Accessibility
- Accessibility features: None
Features
- Levels: Two
- Stories: 2
- Pool features: None
Lot
- Size: 0.87 Acres
- Dimensions: 128.50 x 288.70
Details
- Additional structures: Above Grade, Below Grade
- Parcel number: 08024.10008
- Zoning: NC21
- Special conditions: Standard
Construction
Type & style
- Home type: SingleFamily
- Architectural style: Colonial
- Property subtype: Single Family Residence
Materials
- Vinyl Siding
- Foundation: Block, Crawl Space
- Roof: Shingle
Condition
- Excellent
- New construction: No
- Year built: 1965
- Major remodel year: 2025
Utilities & green energy
- Electric: 150 Amps
- Sewer: On Site Septic
- Water: Public
Community & neighborhood
Location
- Region: Newark
- Subdivision: North Star
HOA & financial
HOA
- Has HOA: Yes
- HOA fee: $35 annually
- Services included: Common Area Maintenance
Other
Other facts
- Listing agreement: Exclusive Right To Sell
- Ownership: Fee Simple
Price history
| Date | Event | Price |
|---|---|---|
| 5/13/2025 | Sold | $625,000-3.8%$257/sqft |
Source: | ||
| 4/4/2025 | Pending sale | $649,900$267/sqft |
Source: | ||
| 3/25/2025 | Price change | $649,900-1.5%$267/sqft |
Source: | ||
| 3/11/2025 | Price change | $659,900-1.4%$271/sqft |
Source: | ||
| 2/28/2025 | Listed for sale | $669,000+92.9%$275/sqft |
Source: | ||
Public tax history
| Year | Property taxes | Tax assessment |
|---|---|---|
| 2025 | -- | $565,700 +428.2% |
| 2024 | $3,053 +69% | $107,100 |
| 2023 | $1,806 +98.3% | $107,100 |
Find assessor info on the county website
Neighborhood: North Star
Nearby schools
GreatSchools rating
- 9/10North Star Elementary SchoolGrades: K-5Distance: 0.5 mi
- 8/10duPont (H.B.) Middle SchoolGrades: 6-8Distance: 3.1 mi
- 3/10Dickinson (John) High SchoolGrades: 6-12Distance: 3.1 mi
Schools provided by the listing agent
- District: Red Clay Consolidated
Source: Bright MLS. This data may not be complete. We recommend contacting the local school district to confirm school assignments for this home.
Get a cash offer in 3 minutes
Find out how much your home could sell for in as little as 3 minutes with a no-obligation cash offer.
Estimated market value$646,500
Get a cash offer in 3 minutes
Find out how much your home could sell for in as little as 3 minutes with a no-obligation cash offer.
Estimated market value
$646,500

