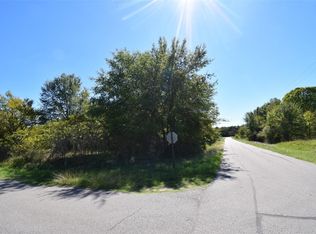Sold
Price Unknown
219 Midway Rd, Kemp, TX 75143
3beds
1,380sqft
Single Family Residence
Built in 2022
0.26 Acres Lot
$212,400 Zestimate®
$--/sqft
$1,679 Estimated rent
Home value
$212,400
$178,000 - $251,000
$1,679/mo
Zestimate® history
Loading...
Owner options
Explore your selling options
What's special
PRICE REDUCED!!!! Step into affordable luxury with this stunning home, where artistic elegance meets modern comfort! Enjoy the soaring cathedral ceiling and warm recessed LED lighting, enhanced by a chic halo dimming system. The oversized remote-controlled ceiling fan provides refreshing airflow. Meticulously crafted details include high-gloss handcrafted epoxy floors, high-end Emerald washable paint, and custom built-in cabinets. The chef's kitchen features granite countertops and stainless-steel appliances, while bathrooms showcase exquisite tile finishes. Cozy bedrooms boast durable cushioned carpet. Elegant gold fixtures and crystal-cut door knobs add sophistication. With energy-efficient 6-inch exterior walls, R30 insulation, and Low E vinyl windows, this home offers peace of mind. Experience the perfect blend of style and comfort—come see it for yourself!
Zillow last checked: 8 hours ago
Listing updated: September 02, 2025 at 01:45pm
Listed by:
Desiray Drinning 0722758 903-567-7777,
Exit Realty Pro 903-567-7777
Bought with:
Desiray Drinning
Exit Realty Pro
Source: NTREIS,MLS#: 20742716
Facts & features
Interior
Bedrooms & bathrooms
- Bedrooms: 3
- Bathrooms: 2
- Full bathrooms: 2
Primary bedroom
- Features: Closet Cabinetry, Walk-In Closet(s)
- Level: First
- Dimensions: 15 x 11
Bedroom
- Features: Ceiling Fan(s), Walk-In Closet(s)
- Level: First
- Dimensions: 11 x 10
Bedroom
- Features: Ceiling Fan(s)
- Level: First
- Dimensions: 10 x 10
Primary bathroom
- Features: Stone Counters
- Level: First
- Dimensions: 8 x 6
Dining room
- Level: First
- Dimensions: 12 x 10
Kitchen
- Features: Built-in Features, Stone Counters
- Level: First
- Dimensions: 11 x 8
Laundry
- Level: First
- Dimensions: 6 x 5
Living room
- Level: First
- Dimensions: 17 x 16
Heating
- Central, Electric
Cooling
- Central Air, Ceiling Fan(s), Electric
Appliances
- Included: Dishwasher, Electric Range, Electric Water Heater, Disposal, Ice Maker, Microwave, Refrigerator
Features
- Cathedral Ceiling(s), Decorative/Designer Lighting Fixtures, Granite Counters, Open Floorplan, Other, Pantry, Walk-In Closet(s)
- Has basement: No
- Has fireplace: No
Interior area
- Total interior livable area: 1,380 sqft
Property
Parking
- Parking features: Driveway
- Has uncovered spaces: Yes
Features
- Levels: One
- Stories: 1
- Pool features: None
- Body of water: Cedar Creek
Lot
- Size: 0.26 Acres
- Features: Interior Lot, Few Trees
Details
- Parcel number: 273850
Construction
Type & style
- Home type: SingleFamily
- Architectural style: Detached
- Property subtype: Single Family Residence
- Attached to another structure: Yes
Condition
- Year built: 2022
Utilities & green energy
- Sewer: Public Sewer
- Water: Public
- Utilities for property: Electricity Available, Municipal Utilities, Overhead Utilities, Sewer Available, Separate Meters, Water Available
Community & neighborhood
Location
- Region: Kemp
- Subdivision: Paradise Bay Sub
Other
Other facts
- Listing terms: Cash,Conventional,FHA,USDA Loan,VA Loan
- Road surface type: Asphalt
Price history
| Date | Event | Price |
|---|---|---|
| 8/29/2025 | Sold | -- |
Source: NTREIS #20742716 Report a problem | ||
| 8/20/2025 | Pending sale | $259,900$188/sqft |
Source: NTREIS #20742716 Report a problem | ||
| 7/7/2025 | Price change | $259,900-3.7%$188/sqft |
Source: NTREIS #20742716 Report a problem | ||
| 10/15/2024 | Listed for sale | $269,900$196/sqft |
Source: NTREIS #20742716 Report a problem | ||
| 7/17/2024 | Listing removed | -- |
Source: Henderson County BOR #102186 Report a problem | ||
Public tax history
| Year | Property taxes | Tax assessment |
|---|---|---|
| 2025 | $5,949 +3% | $328,306 |
| 2024 | $5,777 +3.8% | $328,306 +6.6% |
| 2023 | $5,565 +14494.8% | $307,988 +15299.4% |
Find assessor info on the county website
Neighborhood: Tool
Nearby schools
GreatSchools rating
- 7/10Tool Elementary SchoolGrades: PK-5Distance: 0.7 mi
- 4/10Malakoff Middle SchoolGrades: 6-8Distance: 11.9 mi
- 4/10Malakoff High SchoolGrades: 9-12Distance: 10.4 mi
Schools provided by the listing agent
- Elementary: Malakoff
- Middle: Malakoff
- High: Malakoff
- District: Malakoff ISD
Source: NTREIS. This data may not be complete. We recommend contacting the local school district to confirm school assignments for this home.
Get a cash offer in 3 minutes
Find out how much your home could sell for in as little as 3 minutes with a no-obligation cash offer.
Estimated market value$212,400
Get a cash offer in 3 minutes
Find out how much your home could sell for in as little as 3 minutes with a no-obligation cash offer.
Estimated market value
$212,400
