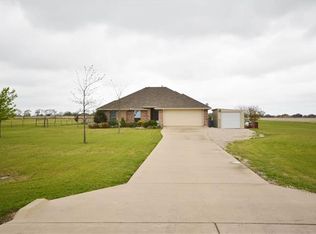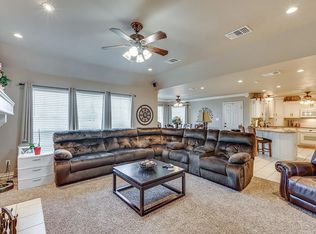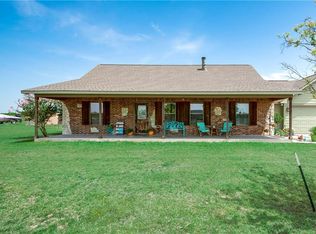Sold
Price Unknown
219 Mulkey Rd, Waxahachie, TX 75167
4beds
2,880sqft
Farm, Single Family Residence
Built in 2021
1.5 Acres Lot
$642,200 Zestimate®
$--/sqft
$3,428 Estimated rent
Home value
$642,200
$591,000 - $694,000
$3,428/mo
Zestimate® history
Loading...
Owner options
Explore your selling options
What's special
Shows By Appointment ONLY! This immaculate custom build Modern Farmhouse design has everything you need! 2,882sf in 4 spacious bedrooms, Primary & 1 Guest Bedroom have ensuites. It all sits on 1.5 Acres with County Taxes! Gorgeous Gourmet Kitchen with expansive counters, sink in the monolith island, so many drawers, cabinets floor to ceiling and a Butler's Pantry! Spacious Primary Suite with separate Dual Sinks, standalone Soaker Tub and a huge huge Closet. Large Backyard with Wrought Iron Fence and Sliding Gate. Front Ofc at Entry, two Kid's Bedrooms, 1 with Step-In & 1 with Walk-In Closet with a shared Dual Sink ShowerTub Hall Bath. Nearly too many details to list...but you must come see it today! Set Your Showing with Listing Agent!
Zillow last checked: 8 hours ago
Listing updated: June 26, 2025 at 12:29pm
Listed by:
Logan Garrett 0698771 469-517-0012,
Hi View Real Estate 469-517-0012
Bought with:
Marlene Norcross
City Real Estate
Logan Garrett, 0698771
Hi View Real Estate
Source: NTREIS,MLS#: 20948074
Facts & features
Interior
Bedrooms & bathrooms
- Bedrooms: 4
- Bathrooms: 4
- Full bathrooms: 3
- 1/2 bathrooms: 1
Primary bedroom
- Features: Closet Cabinetry, Ceiling Fan(s), En Suite Bathroom, Walk-In Closet(s)
- Level: First
- Dimensions: 17 x 16
Primary bathroom
- Features: Built-in Features, Closet Cabinetry, Separate Shower
- Level: First
- Dimensions: 17 x 10
Living room
- Features: Ceiling Fan(s), Fireplace
- Level: First
- Dimensions: 20 x 20
Heating
- Central, Electric, Heat Pump
Cooling
- Central Air, Ceiling Fan(s), Electric
Appliances
- Included: Dishwasher, Electric Cooktop, Electric Oven, Electric Water Heater, Microwave
- Laundry: Laundry Chute, Washer Hookup, Electric Dryer Hookup, Laundry in Utility Room
Features
- Chandelier, Double Vanity, High Speed Internet, In-Law Floorplan, Kitchen Island, Multiple Master Suites, Open Floorplan, Pantry, Cable TV, Wired for Data, Walk-In Closet(s)
- Flooring: Carpet, Ceramic Tile, Hardwood
- Windows: Shutters
- Has basement: No
- Number of fireplaces: 1
- Fireplace features: Great Room, Masonry, Stone, Wood Burning
Interior area
- Total interior livable area: 2,880 sqft
Property
Parking
- Total spaces: 2
- Parking features: Additional Parking
- Attached garage spaces: 2
Features
- Levels: One
- Stories: 1
- Patio & porch: Rear Porch, Covered, Front Porch, Patio
- Pool features: None
- Fencing: Back Yard,Chain Link,Full,Gate,Privacy,Wood,Wrought Iron
Lot
- Size: 1.50 Acres
- Residential vegetation: Cleared
Details
- Parcel number: 224691
- Other equipment: Call Listing Agent, Irrigation Equipment
Construction
Type & style
- Home type: SingleFamily
- Architectural style: Farmhouse,Modern,Detached
- Property subtype: Farm, Single Family Residence
- Attached to another structure: Yes
Materials
- Board & Batten Siding
- Foundation: Slab
- Roof: Composition
Condition
- Year built: 2021
Utilities & green energy
- Sewer: Aerobic Septic, Septic Tank
- Utilities for property: Electricity Available, Electricity Connected, Phone Available, Septic Available, Separate Meters, Underground Utilities, Water Available, Cable Available
Community & neighborhood
Security
- Security features: Carbon Monoxide Detector(s), Fire Alarm
Location
- Region: Waxahachie
- Subdivision: Lonesome Dove Ests-Rev
Other
Other facts
- Listing terms: Cash,Conventional,FHA,Lease Back,Texas Vet,USDA Loan,VA Loan
Price history
| Date | Event | Price |
|---|---|---|
| 6/26/2025 | Pending sale | $639,900$222/sqft |
Source: NTREIS #20948074 Report a problem | ||
| 6/25/2025 | Sold | -- |
Source: NTREIS #20948074 Report a problem | ||
| 6/4/2025 | Contingent | $639,900$222/sqft |
Source: NTREIS #20948074 Report a problem | ||
| 5/30/2025 | Listed for sale | $639,900$222/sqft |
Source: NTREIS #20948074 Report a problem | ||
| 3/29/2021 | Sold | -- |
Source: Agent Provided Report a problem | ||
Public tax history
| Year | Property taxes | Tax assessment |
|---|---|---|
| 2025 | -- | $588,298 +1.2% |
| 2024 | $7,635 -8% | $581,138 -8% |
| 2023 | $8,298 -5% | $631,893 +22% |
Find assessor info on the county website
Neighborhood: 75167
Nearby schools
GreatSchools rating
- 5/10Shackelford Elementary SchoolGrades: K-5Distance: 3.3 mi
- 5/10Waxahachie High SchoolGrades: 8-12Distance: 4.1 mi
- 6/10Evelyn Love Coleman J HGrades: 6-8Distance: 4.9 mi
Schools provided by the listing agent
- Elementary: Shackelford
- High: Waxahachie
- District: Waxahachie ISD
Source: NTREIS. This data may not be complete. We recommend contacting the local school district to confirm school assignments for this home.
Get a cash offer in 3 minutes
Find out how much your home could sell for in as little as 3 minutes with a no-obligation cash offer.
Estimated market value$642,200
Get a cash offer in 3 minutes
Find out how much your home could sell for in as little as 3 minutes with a no-obligation cash offer.
Estimated market value
$642,200


