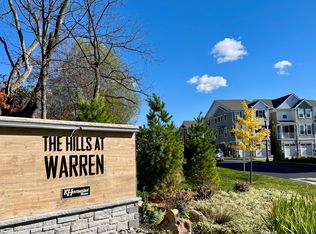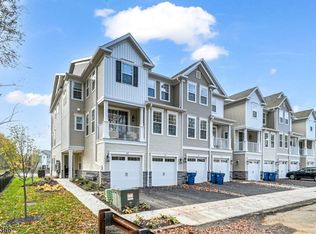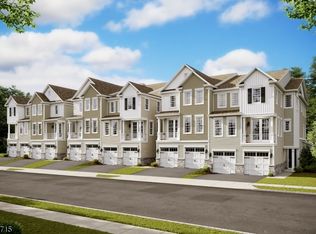Sold for $764,990
$764,990
219 Myrtle Rd, Warren, NJ 07059
4beds
2,260sqft
Townhouse
Built in ----
-- sqft lot
$704,000 Zestimate®
$338/sqft
$4,607 Estimated rent
Home value
$704,000
$641,000 - $774,000
$4,607/mo
Zestimate® history
Loading...
Owner options
Explore your selling options
What's special
Experience exceptional living with this newly built townhome. The custom updates throughout this residence blends comfort, functionality, and style in a smart and thoughtful way.Enjoy the ease of a private garage complete with an electric vehicle charger and direct access into a spacious foyer/mudroom designed for everyday convenience.The second level showcases an open floor plan with private private views and upgraded wood laminate floors that offer both beauty and durability. Bright living and dining areas flow seamlessly into the gourmet kitchen, highlighted by a granite-topped center island, new stainless-steel appliances, pantry, and a powder room. Step outside to a charming balcony, ideal for morning coffee or evening relaxation.Upstairs, a versatile loft offers a perfect home office option. Four generously sized bedrooms feature excellent closet space, complemented by two full baths and a convenient laundry room. The luxurious primary suite is a true retreat, complete with a custom walk-in closet, dual-sink vanity, oversized shower, and deep soaking tub.Set in desirable Warren Township, this home provides not only modern comfort but also unmatched convenience close to top-rated schools, shopping, dining, and major transportation.Make life easier without sacrificing style. Schedule your tour today and see why this townhome is the perfect place to call home.
All applicants will submit a NJ Realtors Lease Application, NTN Report, and Income Verification, Renters insurance required before moving in
Zillow last checked: 10 hours ago
Listing updated: February 02, 2026 at 11:22am
Source: Zillow Rentals
Facts & features
Interior
Bedrooms & bathrooms
- Bedrooms: 4
- Bathrooms: 3
- Full bathrooms: 3
Cooling
- Central Air
Appliances
- Included: Dishwasher, Dryer, Microwave, Oven, Refrigerator, Washer
- Laundry: In Unit
Features
- Walk-In Closet(s)
- Flooring: Laminate
Interior area
- Total interior livable area: 2,260 sqft
Property
Parking
- Parking features: Attached
- Has attached garage: Yes
- Details: Contact manager
Features
- Exterior features: Electric Vehicle Charging Station, Flooring: Laminate
Details
- Parcel number: 200020800004126
Construction
Type & style
- Home type: Townhouse
- Property subtype: Townhouse
Community & neighborhood
Location
- Region: Warren
HOA & financial
Other fees
- Deposit fee: $5,475
- Application fee: $50
Price history
| Date | Event | Price |
|---|---|---|
| 2/19/2026 | Listing removed | $4,650$2/sqft |
Source: Zillow Rentals Report a problem | ||
| 1/3/2026 | Listed for rent | $4,650$2/sqft |
Source: Zillow Rentals Report a problem | ||
| 11/27/2025 | Listing removed | $4,650$2/sqft |
Source: Zillow Rentals Report a problem | ||
| 11/6/2025 | Listed for rent | $4,650-3.1%$2/sqft |
Source: Zillow Rentals Report a problem | ||
| 11/6/2025 | Listing removed | $4,800$2/sqft |
Source: | ||
Public tax history
| Year | Property taxes | Tax assessment |
|---|---|---|
| 2025 | $2,757 | $150,000 |
| 2024 | $2,757 | $150,000 |
Find assessor info on the county website
Neighborhood: 07059
Nearby schools
GreatSchools rating
- 7/10Mountain Park Elementary SchoolGrades: 3-5Distance: 1 mi
- 7/10Columbia Middle SchoolGrades: 6-8Distance: 1.5 mi
- 8/10Governor Livingston High SchoolGrades: 9-12Distance: 4.1 mi
Get a cash offer in 3 minutes
Find out how much your home could sell for in as little as 3 minutes with a no-obligation cash offer.
Estimated market value$704,000
Get a cash offer in 3 minutes
Find out how much your home could sell for in as little as 3 minutes with a no-obligation cash offer.
Estimated market value
$704,000


