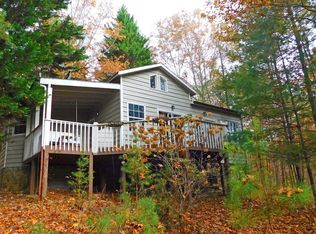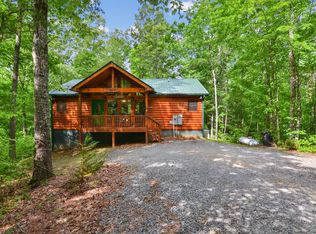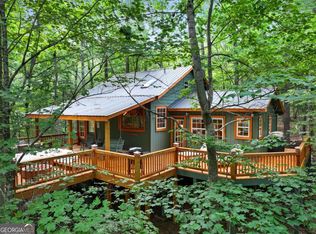Sold
$420,000
219 Nantahala Pass, Blue Ridge, GA 30513
2beds
1,246sqft
Residential
Built in 1999
2.02 Acres Lot
$438,800 Zestimate®
$337/sqft
$2,123 Estimated rent
Home value
$438,800
$412,000 - $465,000
$2,123/mo
Zestimate® history
Loading...
Owner options
Explore your selling options
What's special
What an awesome find!! This immaculately maintained 2/2 cabin, showing off a rustic, fully furnished turn-key interior/exterior, is situated nicely on a peaceful, private 2.02 acre property within minutes to Downtown Blue Ridge, Lake Blue Ridge, and the Aska Adventure Area. Newer wrap around deck on the exterior provides plenty of room for entertaining & enjoying your morning coffee or evening adult beverage while looking at a beautiful mountain view. Step in to the main level featuring an open concept great room with tongue & groove walls, a vaulted ceiling with exposed beams and skylight, gas log fireplace & a wall of windows that beam with natural light and show off the beautiful mountain view! New hardwood flooring throughout, nice eat-in kitchen w/new granite countertops, and a master ensuite w/cathedral ceiling, skylight, and a private exterior deck. The finished lower level shows off a small game room, ensuite bedroom with gas log fireplace, and a laundry closet. After a full day of fun and adventure, relax in the hot tub located on the private terrace level deck, offering a nice level yard that would be perfect for a firepit. Newer roof with lifetime warranty. This cabin fits the bill perfectly as a full time home, second home, or rental opportunity.
Zillow last checked: 8 hours ago
Listing updated: March 20, 2025 at 08:23pm
Listed by:
Susie Stanley,
North Georgia Cabins & Land, LLC.
Bought with:
Shawn McNeely, 384576
Virtual Properties Realty
Source: NGBOR,MLS#: 329341
Facts & features
Interior
Bedrooms & bathrooms
- Bedrooms: 2
- Bathrooms: 2
- Full bathrooms: 2
- Main level bedrooms: 1
Primary bedroom
- Level: Main
Heating
- Central, Natural Gas
Cooling
- Central Air, Electric
Appliances
- Included: Refrigerator, Range, Microwave, Dishwasher, Washer, Dryer
Features
- Ceiling Fan(s), Cathedral Ceiling(s), Wood, Eat-in Kitchen, High Speed Internet
- Flooring: Wood
- Windows: Insulated Windows, Screens
- Basement: Finished,Full
- Number of fireplaces: 2
- Fireplace features: Gas Log, Ventless
- Furnished: Yes
Interior area
- Total structure area: 1,246
- Total interior livable area: 1,246 sqft
Property
Parking
- Parking features: Driveway, Gravel
- Has uncovered spaces: Yes
Features
- Patio & porch: Front Porch, Deck, Wrap Around
- Exterior features: Private Yard
- Has spa: Yes
- Spa features: Heated
- Has view: Yes
- View description: Mountain(s)
- Frontage type: Road
Lot
- Size: 2.02 Acres
- Topography: Wooded,Level,Sloping,Rolling
Details
- Parcel number: 0054 025B15
- Other equipment: Satellite Dish
Construction
Type & style
- Home type: SingleFamily
- Architectural style: Chalet,Cabin,Country
- Property subtype: Residential
Materials
- Frame, Wood Siding, Stone
- Roof: Shingle,See Remarks
Condition
- Resale
- New construction: No
- Year built: 1999
Utilities & green energy
- Sewer: Septic Tank
- Water: Well
- Utilities for property: Cable Available
Community & neighborhood
Location
- Region: Blue Ridge
- Subdivision: Last Resort
HOA & financial
HOA
- Has HOA: Yes
- HOA fee: $300 annually
Other
Other facts
- Road surface type: Gravel, Paved
Price history
| Date | Event | Price |
|---|---|---|
| 11/15/2023 | Sold | $420,000-4.5%$337/sqft |
Source: NGBOR #329341 Report a problem | ||
| 10/26/2023 | Pending sale | $439,900$353/sqft |
Source: NGBOR #329341 Report a problem | ||
| 10/20/2023 | Listed for sale | $439,900+214.2%$353/sqft |
Source: NGBOR #329341 Report a problem | ||
| 9/14/2007 | Sold | $140,000-18.3%$112/sqft |
Source: Public Record Report a problem | ||
| 4/3/2007 | Sold | $171,276$137/sqft |
Source: Public Record Report a problem | ||
Public tax history
| Year | Property taxes | Tax assessment |
|---|---|---|
| 2024 | $1,132 +8.5% | $123,533 +20.7% |
| 2023 | $1,043 -1.1% | $102,325 -1.1% |
| 2022 | $1,054 +19% | $103,440 +63.6% |
Find assessor info on the county website
Neighborhood: 30513
Nearby schools
GreatSchools rating
- 4/10Blue Ridge Elementary SchoolGrades: PK-5Distance: 3 mi
- 7/10Fannin County Middle SchoolGrades: 6-8Distance: 4.2 mi
- 4/10Fannin County High SchoolGrades: 9-12Distance: 2.3 mi
Get pre-qualified for a loan
At Zillow Home Loans, we can pre-qualify you in as little as 5 minutes with no impact to your credit score.An equal housing lender. NMLS #10287.
Sell for more on Zillow
Get a Zillow Showcase℠ listing at no additional cost and you could sell for .
$438,800
2% more+$8,776
With Zillow Showcase(estimated)$447,576


