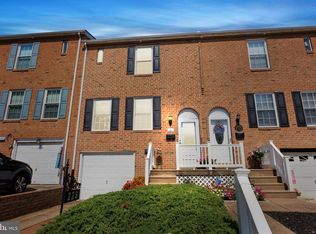Sold for $350,000 on 09/17/25
$350,000
219 Nauldo Rd, Philadelphia, PA 19154
3beds
1,360sqft
Townhouse
Built in 1970
2,040 Square Feet Lot
$352,200 Zestimate®
$257/sqft
$2,214 Estimated rent
Home value
$352,200
$328,000 - $380,000
$2,214/mo
Zestimate® history
Loading...
Owner options
Explore your selling options
What's special
Welcome to 219 Nauldo Rd, a rarely offered gem in one of Northeast Philadelphia’s most sought-after neighborhoods. This beautifully maintained home is situated on a quiet loop street with low traffic, additional parking and serene views of Poquessing Park. The full brick front exteriors complement the tree-lined street, creating a warm and inviting curb appeal. Step inside to discover gorgeous hardwood flooring and crown molding throughout the main level. Fully renovated kitchen with open floor plan features garden windows that fills the space with natural light, plenty of cabinets, granite countertops, custom tile work, recessed lighting and matching appliances. Upstairs, you’ll find wood six-panel doors and new pull down stairs for additional storage space in the attic. Spacious primary bedroom features a walk-in closet, dedicated vanity area, and access to the full hall bathroom. Two additional bedrooms also offer generous closet space. The lower level is the heart of the home which includes a cozy family room with a gas fireplace! Walkout to the shaded backyard and patio—perfect for relaxing or entertaining. A laundry room, convenient half bath, and interior access to the garage complete this lower level. Newer roof, central air, driveway and garage parking are just a few of the bonuses you will find here. Don’t miss this opportunity to own a lovingly cared-for home in a fantastic location!
Zillow last checked: 8 hours ago
Listing updated: September 17, 2025 at 10:07am
Listed by:
Casey Lebarron 215-778-7253,
Keller Williams Real Estate - Newtown
Bought with:
Karen McGlinchey, 2322084
Compass RE
Source: Bright MLS,MLS#: PAPH2518808
Facts & features
Interior
Bedrooms & bathrooms
- Bedrooms: 3
- Bathrooms: 2
- Full bathrooms: 1
- 1/2 bathrooms: 1
Primary bedroom
- Features: Attached Bathroom, Ceiling Fan(s), Flooring - Carpet, Walk-In Closet(s)
- Level: Upper
Bedroom 2
- Level: Upper
Bedroom 3
- Level: Upper
Other
- Level: Upper
Dining room
- Level: Main
Family room
- Features: Fireplace - Gas, Basement - Finished
- Level: Lower
Other
- Features: Bathroom - Tub Shower
- Level: Upper
Half bath
- Level: Lower
Kitchen
- Features: Kitchen - Gas Cooking, Recessed Lighting
- Level: Main
Laundry
- Level: Lower
Living room
- Features: Crown Molding, Flooring - HardWood
- Level: Main
Heating
- Forced Air, Natural Gas
Cooling
- Central Air, Electric
Appliances
- Included: Microwave, Dishwasher, Dryer, Oven/Range - Gas, Refrigerator, Washer, Gas Water Heater
- Laundry: In Basement, Laundry Room
Features
- Attic, Combination Kitchen/Dining, Walk-In Closet(s), Bathroom - Tub Shower, Crown Molding
- Flooring: Carpet, Hardwood, Ceramic Tile, Wood
- Basement: Finished,Walk-Out Access
- Number of fireplaces: 1
- Fireplace features: Gas/Propane
Interior area
- Total structure area: 1,360
- Total interior livable area: 1,360 sqft
- Finished area above ground: 1,360
- Finished area below ground: 0
Property
Parking
- Total spaces: 2
- Parking features: Inside Entrance, Garage Door Opener, Garage Faces Front, Concrete, Attached, Driveway
- Garage spaces: 1
- Uncovered spaces: 1
Accessibility
- Accessibility features: None
Features
- Levels: Three
- Stories: 3
- Exterior features: Sidewalks
- Pool features: None
Lot
- Size: 2,040 sqft
- Dimensions: 20 x 102
Details
- Additional structures: Above Grade, Below Grade
- Parcel number: 662338700
- Zoning: RSA4
- Special conditions: Standard
Construction
Type & style
- Home type: Townhouse
- Architectural style: Other
- Property subtype: Townhouse
Materials
- Brick, Other
- Foundation: Brick/Mortar, Slab
- Roof: Shingle
Condition
- Very Good
- New construction: No
- Year built: 1970
Utilities & green energy
- Sewer: Public Sewer
- Water: Public
Community & neighborhood
Location
- Region: Philadelphia
- Subdivision: Millbrook
- Municipality: PHILADELPHIA
Other
Other facts
- Listing agreement: Exclusive Right To Sell
- Listing terms: Conventional,FHA,PHFA,VA Loan
- Ownership: Fee Simple
Price history
| Date | Event | Price |
|---|---|---|
| 9/17/2025 | Sold | $350,000$257/sqft |
Source: | ||
| 8/5/2025 | Pending sale | $350,000$257/sqft |
Source: | ||
| 7/31/2025 | Listed for sale | $350,000$257/sqft |
Source: | ||
Public tax history
| Year | Property taxes | Tax assessment |
|---|---|---|
| 2025 | $4,415 +20.9% | $315,400 +20.9% |
| 2024 | $3,651 | $260,800 |
| 2023 | $3,651 +16.2% | $260,800 |
Find assessor info on the county website
Neighborhood: Millbrook
Nearby schools
GreatSchools rating
- 5/10Fitzpatrick Aloysius L SchoolGrades: PK-8Distance: 0.5 mi
- 2/10Washington George High SchoolGrades: 9-12Distance: 3.6 mi
Schools provided by the listing agent
- District: The School District Of Philadelphia
Source: Bright MLS. This data may not be complete. We recommend contacting the local school district to confirm school assignments for this home.

Get pre-qualified for a loan
At Zillow Home Loans, we can pre-qualify you in as little as 5 minutes with no impact to your credit score.An equal housing lender. NMLS #10287.
Sell for more on Zillow
Get a free Zillow Showcase℠ listing and you could sell for .
$352,200
2% more+ $7,044
With Zillow Showcase(estimated)
$359,244