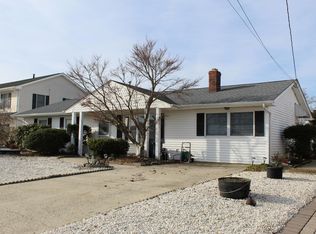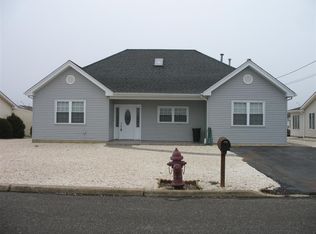Sold for $780,000
$780,000
219 Newark Rd S, Barnegat, NJ 08005
6beds
2,782sqft
Single Family Residence
Built in 1972
6,970 Square Feet Lot
$803,000 Zestimate®
$280/sqft
$4,144 Estimated rent
Home value
$803,000
$723,000 - $891,000
$4,144/mo
Zestimate® history
Loading...
Owner options
Explore your selling options
What's special
Enjoy the Summer in this large 6 bedroom 3 full bathroom waterfront home with lots of open space. Upon entering, you can see right out to the water in the back, and take in lots of natural light with the 2 story foyer. First floor has a living room that leads into the kitchen and dining area. At the back of the home is a family room with vaulted ceilings and slider to the backyard. There's 2 bedrooms and a full bath on main level. Moving upstairs there's 4 bedrooms and 2 baths with a primary suite having its own bath and balcony overlooking the water. 70ft of bulkhead with 60ft Dock, plenty of room for all your boats & toys! Updated Roof (2020), Water Heater (2023), A/C unit (2024), Awning (2021) and bulkhead (2008). Year round or seasonal living!
Zillow last checked: 8 hours ago
Listing updated: August 13, 2025 at 02:59am
Listed by:
Jason Price 609-290-7327,
RE/MAX at Barnegat Bay - Forked River
Bought with:
Douglas Walsh
BHHS Fox & Roach - Perrineville
Source: Bright MLS,MLS#: NJOC2034682
Facts & features
Interior
Bedrooms & bathrooms
- Bedrooms: 6
- Bathrooms: 3
- Full bathrooms: 3
- Main level bathrooms: 3
- Main level bedrooms: 6
Basement
- Area: 0
Heating
- Forced Air, Zoned, Natural Gas
Cooling
- Central Air, Ceiling Fan(s), Zoned, Electric
Appliances
- Included: Central Vacuum, Dishwasher, Dryer, Oven/Range - Electric, Microwave, Refrigerator, Cooktop, Washer, Gas Water Heater
Features
- Exposed Beams, Attic, Recessed Lighting, Breakfast Area, Tray Ceiling(s), Vaulted Ceiling(s), Cathedral Ceiling(s)
- Flooring: Carpet, Ceramic Tile
- Doors: Sliding Glass, Storm Door(s)
- Windows: Screens, Bay/Bow, Window Treatments
- Has basement: No
- Has fireplace: No
Interior area
- Total structure area: 2,782
- Total interior livable area: 2,782 sqft
- Finished area above ground: 2,782
- Finished area below ground: 0
Property
Parking
- Total spaces: 1
- Parking features: Garage Faces Front, Attached, Driveway
- Attached garage spaces: 1
- Has uncovered spaces: Yes
Accessibility
- Accessibility features: Other
Features
- Levels: Two
- Stories: 2
- Patio & porch: Deck
- Exterior features: Lighting, Balcony
- Pool features: None
- Has view: Yes
- View description: Water
- Has water view: Yes
- Water view: Water
- Waterfront features: Lagoon
- Frontage length: Water Frontage Ft: 70
Lot
- Size: 6,970 sqft
- Features: Bulkheaded
Details
- Additional structures: Above Grade, Below Grade
- Parcel number: 0100208 0300123
- Zoning: R6
- Special conditions: Standard
Construction
Type & style
- Home type: SingleFamily
- Architectural style: Colonial
- Property subtype: Single Family Residence
Materials
- Vinyl Siding
- Foundation: Slab
- Roof: Composition
Condition
- New construction: No
- Year built: 1972
Utilities & green energy
- Sewer: Public Sewer
- Water: Public
Community & neighborhood
Location
- Region: Barnegat
- Subdivision: Barnegat
- Municipality: BARNEGAT TWP
Other
Other facts
- Listing agreement: Exclusive Right To Sell
- Ownership: Fee Simple
Price history
| Date | Event | Price |
|---|---|---|
| 8/8/2025 | Sold | $780,000-1.3%$280/sqft |
Source: | ||
| 7/11/2025 | Pending sale | $790,000$284/sqft |
Source: | ||
| 6/26/2025 | Contingent | $790,000$284/sqft |
Source: | ||
| 6/13/2025 | Listed for sale | $790,000-5.4%$284/sqft |
Source: | ||
| 5/1/2025 | Listing removed | $835,000$300/sqft |
Source: | ||
Public tax history
| Year | Property taxes | Tax assessment |
|---|---|---|
| 2023 | $11,758 +0.5% | $417,400 |
| 2022 | $11,704 | $417,400 |
| 2021 | $11,704 +2% | $417,400 |
Find assessor info on the county website
Neighborhood: 08005
Nearby schools
GreatSchools rating
- 4/10Robert L Horbelt Elementary SchoolGrades: 5-6Distance: 2 mi
- 3/10Russell O Brackman Middle SchoolGrades: 7-8Distance: 2.1 mi
- 3/10Barnegat High SchoolGrades: 9-12Distance: 2.2 mi

Get pre-qualified for a loan
At Zillow Home Loans, we can pre-qualify you in as little as 5 minutes with no impact to your credit score.An equal housing lender. NMLS #10287.

