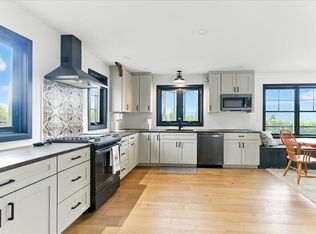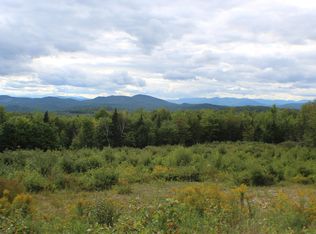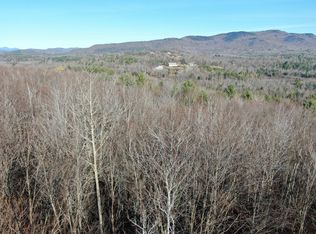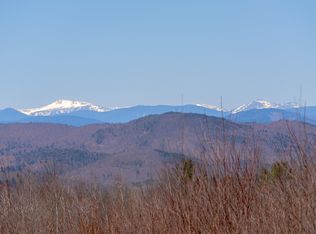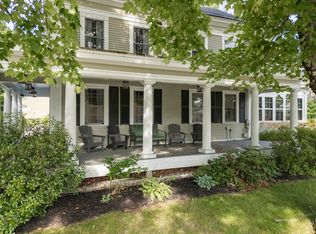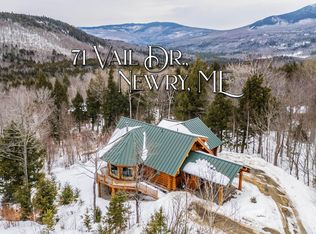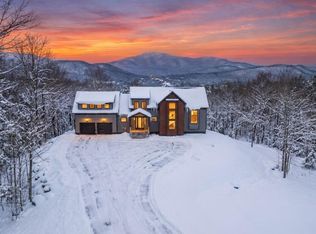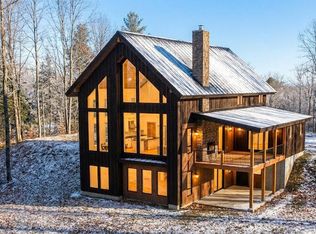Welcome to Serenity Ridge, the first estate in the exclusive Summit Sanctuary collection by Bolduc Family Properties LLC. Nearly completed brand new construction, this legacy home is perched atop a peaceful mountain ridge, offering refined, luxury living with breathtaking views & an unmatched connection to nature. Entry through gated granite pillars, winding past native evergreens, bubbling brook, a tranquil pond. Outdoor living shines with fieldstone patios, propane firepit, options for a chef's kitchen/pavilion. Heated 2-car garage features a mirrored smart door, EV charger, ski gear storage, and pet wash station. Inside, grand rooms boast soaring 10'+ ceilings, radiant heated floors, and folding glass walls that seamlessly merge indoors with outside. First level gourmet kitchen is a chef's dream w/Delicatus Ice granite, Z-Line dual-fuel appliances & 9.5' peninsula perfect for gatherings. Formal dining & seating areas are set against the soothing backdrop of a Zen water wall. Built-in granite benches & dramatic lighting create an elegant, serene ambiance. Each private bedroom features spa-like en-suites, folding glass walls open to steel ''forever balconies,'' & serene valley views. Private laundry, walk-in closets & solid-core doors ensuring quiet privacy. Entertainment Wing includes, state-of-the-art theater w/100'' screen, fireplace, granite bar. Nearby a full gourmet butler's kitchen w/top of the line & smart finishes. A third kitchen boasts Hibachi-style grill, prep station, massive peninsula w/waterfall of granite that comfortably seats large parties. Smart home system, color change mood lighting, & a top-floor living room area w/100''TV & fireplace elevate every gathering. Additional highlights include: top-floor bonus room w/access to full bath, barn-board metal roof, Generac generator, security system & much more. Customizable and built to endure, Serenity Ridge is more than a home--it's a sanctuary designed to be treasured for generations.
Active
Price cut: $400.1K (12/6)
$2,499,876
219 outlook Road, Woodstock, ME 04219
4beds
7,385sqft
Est.:
Single Family Residence
Built in 2025
3.01 Acres Lot
$-- Zestimate®
$339/sqft
$-- HOA
What's special
Bubbling brookTranquil pondZen water wallEv chargerSerene valley viewsRadiant heated floorsColor change mood lighting
- 122 days |
- 769 |
- 19 |
Zillow last checked: 8 hours ago
Listing updated: February 21, 2026 at 11:33pm
Listed by:
Keller Williams Realty
Source: Maine Listings,MLS#: 1641933
Tour with a local agent
Facts & features
Interior
Bedrooms & bathrooms
- Bedrooms: 4
- Bathrooms: 7
- Full bathrooms: 5
- 1/2 bathrooms: 2
Bedroom 1
- Features: Balcony/Deck, Closet, Full Bath, Laundry/Laundry Hook-up, Vaulted Ceiling(s)
- Level: First
- Area: 323 Square Feet
- Dimensions: 19 x 17
Bedroom 2
- Features: Balcony/Deck, Closet, Full Bath, Laundry/Laundry Hook-up, Vaulted Ceiling(s)
- Level: First
- Area: 323 Square Feet
- Dimensions: 19 x 17
Bedroom 3
- Features: Balcony/Deck, Full Bath, Laundry/Laundry Hook-up, Vaulted Ceiling(s), Walk-In Closet(s)
- Level: Second
- Area: 323 Square Feet
- Dimensions: 19 x 17
Bedroom 4
- Features: Balcony/Deck, Full Bath, Laundry/Laundry Hook-up, Vaulted Ceiling(s)
- Level: Second
- Area: 323 Square Feet
- Dimensions: 19 x 17
Family room
- Features: Built-in Features, Vaulted Ceiling(s)
- Level: Basement
- Area: 476 Square Feet
- Dimensions: 28 x 17
Kitchen
- Features: Kitchen Island, Vaulted Ceiling(s)
- Level: Basement
- Area: 272 Square Feet
- Dimensions: 17 x 16
Kitchen
- Features: Kitchen Island, Vaulted Ceiling(s)
- Level: First
- Area: 750 Square Feet
- Dimensions: 30 x 25
Kitchen
- Features: Vaulted Ceiling(s)
- Level: First
- Area: 224 Square Feet
- Dimensions: 28 x 8
Living room
- Features: Built-in Features, Gas Fireplace, Vaulted Ceiling(s)
- Level: Second
- Area: 750 Square Feet
- Dimensions: 30 x 25
Media room
- Features: Built-in Features, Gas Fireplace, Vaulted Ceiling(s)
- Level: First
- Area: 300 Square Feet
- Dimensions: 20 x 15
Office
- Features: Closet
- Level: Second
- Area: 408 Square Feet
- Dimensions: 24 x 17
Heating
- Blowers, Forced Air, Zoned, Radiant
Cooling
- Central Air
Features
- Flooring: Carpet, Luxury Vinyl
- Doors: Storm Door(s)
- Windows: Double Pane Windows
- Number of fireplaces: 2
Interior area
- Total structure area: 7,385
- Total interior livable area: 7,385 sqft
- Finished area above ground: 7,385
- Finished area below ground: 0
Property
Parking
- Total spaces: 2
- Parking features: Electric Vehicle Charging Station(s)
- Attached garage spaces: 2
Accessibility
- Accessibility features: 32 - 36 Inch Doors, 36+ Inch Doors, 36 - 48 Inch Halls, Elevator/Chair Lift, Other Accessibilities
Features
- Levels: Multi/Split
- Patio & porch: Deck, Patio
- Has view: Yes
- View description: Mountain(s), Scenic, Trees/Woods
Lot
- Size: 3.01 Acres
Details
- Zoning: Residential
Construction
Type & style
- Home type: SingleFamily
- Architectural style: Contemporary,Other
- Property subtype: Single Family Residence
Materials
- Roof: Metal,Pitched
Condition
- New Construction
- New construction: Yes
- Year built: 2025
Utilities & green energy
- Electric: Circuit Breakers, Generator Hookup, Underground
- Sewer: Septic Tank
- Water: Well
- Utilities for property: Utilities On
Green energy
- Energy efficient items: 16+ SEER AC, 90% Efficient Furnace, Ceiling Fans
Community & HOA
Location
- Region: Woodstock
Financial & listing details
- Price per square foot: $339/sqft
- Annual tax amount: $8,678
- Date on market: 10/26/2025
Estimated market value
Not available
Estimated sales range
Not available
Not available
Price history
Price history
| Date | Event | Price |
|---|---|---|
| 12/6/2025 | Price change | $2,499,876-13.8%$339/sqft |
Source: | ||
| 12/3/2025 | Price change | $2,899,999-3.3%$393/sqft |
Source: | ||
| 10/26/2025 | Listed for sale | $2,999,876$406/sqft |
Source: | ||
| 10/21/2025 | Listing removed | $2,999,876$406/sqft |
Source: | ||
| 9/13/2025 | Price change | $2,999,876-3.2%$406/sqft |
Source: | ||
| 7/6/2025 | Listed for sale | $3,100,000$420/sqft |
Source: | ||
Public tax history
Public tax history
Tax history is unavailable.BuyAbility℠ payment
Est. payment
$15,163/mo
Principal & interest
$12892
Property taxes
$2271
Climate risks
Neighborhood: 04219
Getting around
0 / 100
Car-DependentNearby schools
GreatSchools rating
- 8/10Crescent Park SchoolGrades: PK-5Distance: 10.1 mi
- 4/10Telstar Middle SchoolGrades: 6-8Distance: 9.7 mi
- 6/10Telstar High SchoolGrades: 9-12Distance: 9.7 mi
