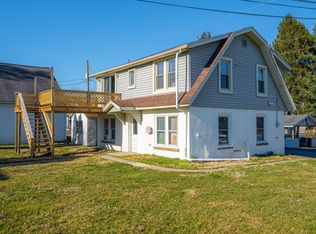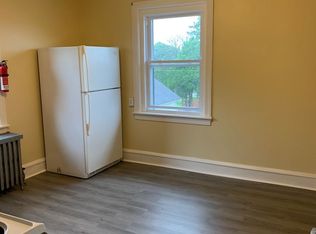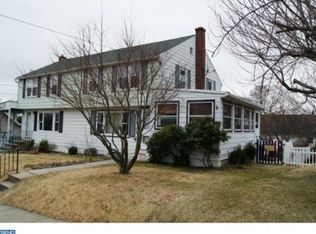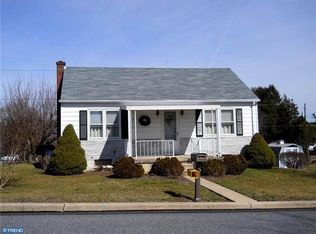Sold for $200,000
Street View
$200,000
219 Pershing Blvd, Reading, PA 19607
4beds
1baths
1,600sqft
SingleFamily
Built in 1930
0.41 Acres Lot
$416,500 Zestimate®
$125/sqft
$1,832 Estimated rent
Home value
$416,500
$396,000 - $437,000
$1,832/mo
Zestimate® history
Loading...
Owner options
Explore your selling options
What's special
219 Pershing Blvd, Reading, PA 19607 is a single family home that contains 1,600 sq ft and was built in 1930. It contains 4 bedrooms and 1.5 bathrooms. This home last sold for $200,000 in February 2025.
The Zestimate for this house is $416,500. The Rent Zestimate for this home is $1,832/mo.
Facts & features
Interior
Bedrooms & bathrooms
- Bedrooms: 4
- Bathrooms: 1.5
Heating
- Other, Other
Cooling
- Central
Interior area
- Total interior livable area: 1,600 sqft
Property
Parking
- Parking features: Garage - Attached
Features
- Exterior features: Brick
Lot
- Size: 0.41 Acres
Details
- Parcel number: 39530617017661
Construction
Type & style
- Home type: SingleFamily
Materials
- masonry
Condition
- Year built: 1930
Community & neighborhood
Location
- Region: Reading
Price history
| Date | Event | Price |
|---|---|---|
| 9/4/2025 | Listing removed | $427,900$267/sqft |
Source: | ||
| 7/29/2025 | Listed for sale | $427,900+113.9%$267/sqft |
Source: | ||
| 2/10/2025 | Sold | $200,000$125/sqft |
Source: Public Record Report a problem | ||
Public tax history
| Year | Property taxes | Tax assessment |
|---|---|---|
| 2025 | $5,664 +3.2% | $119,300 |
| 2024 | $5,489 +2.9% | $119,300 |
| 2023 | $5,335 +2.6% | $119,300 |
Find assessor info on the county website
Neighborhood: 19607
Nearby schools
GreatSchools rating
- 5/10Intermediate SchoolGrades: 5-6Distance: 0.8 mi
- 4/10Governor Mifflin Middle SchoolGrades: 7-8Distance: 0.8 mi
- 6/10Governor Mifflin Senior High SchoolGrades: 9-12Distance: 0.7 mi
Get pre-qualified for a loan
At Zillow Home Loans, we can pre-qualify you in as little as 5 minutes with no impact to your credit score.An equal housing lender. NMLS #10287.



