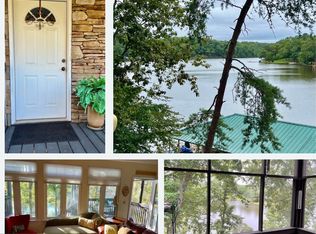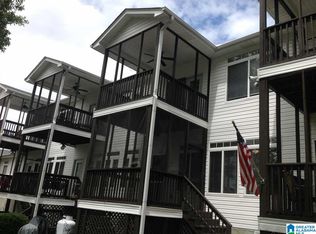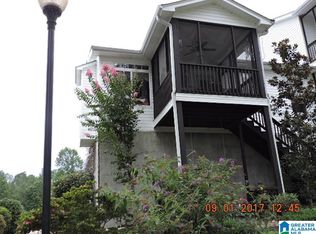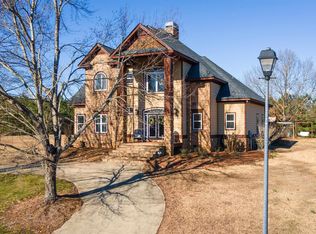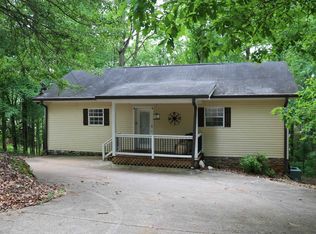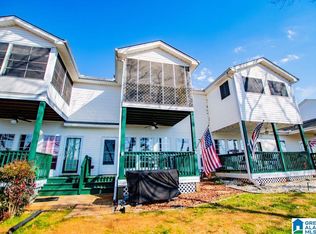Well maintained, low maintenance 3-level townhouse offers 2 bedrooms, 2.5 bathrooms & beautiful views of Lake Wedowee from multiple vantage points. Whether you’re sipping your morning coffee on the screened-in deck off the family room or unwinding on the private balcony off the master bedroom, you’ll love the peaceful setting & direct connection to the water. The open-concept main level combines the kitchen, dining, & living areas—perfect for entertaining or enjoying quiet evenings at home. The master bedroom/bathroom has generous closet space, a jetted tub/shower combo & a counter-height vanity. The 2nd bedroom & full bathroom includes a steam shower for a spa-like experience. Enjoy additional perks like garage parking in the basement for 2 cars, a deeded, uncovered boat slip on a floating dock—ideal for lake days. Residents also have access to an uncovered sundeck & a covered deck area right by the water, perfect for sunbathing or socializing. Don’t miss out on this rare opportunity!
For sale
Price cut: $9K (2/2)
$390,000
219 Pleasure Point Rd #B4, Wedowee, AL 36278
2beds
2,268sqft
Est.:
Townhouse
Built in 2003
-- sqft lot
$378,500 Zestimate®
$172/sqft
$100/mo HOA
What's special
Private balconyCovered deck areaSteam showerOpen-concept main levelUncovered sundeckGenerous closet spaceScreened-in deck
- 204 days |
- 172 |
- 2 |
Zillow last checked: 8 hours ago
Listing updated: February 24, 2026 at 05:25pm
Listed by:
Lesia Waldrep 706-594-1564,
Dogwood Real Estate LLC
Source: GALMLS,MLS#: 21427425
Tour with a local agent
Facts & features
Interior
Bedrooms & bathrooms
- Bedrooms: 2
- Bathrooms: 3
- Full bathrooms: 2
- 1/2 bathrooms: 1
Rooms
- Room types: Bedroom, Den/Family (ROOM), Bathroom, Great Room, Half Bath (ROOM), Kitchen, Master Bathroom, Master Bedroom
Primary bedroom
- Level: Second
Bedroom 1
- Level: Second
Primary bathroom
- Level: Second
Bathroom 1
- Level: First
Family room
- Level: First
Kitchen
- Level: First
Basement
- Area: 756
Heating
- Central
Cooling
- Central Air
Appliances
- Included: Dishwasher, Microwave, Stove-Electric, Electric Water Heater
- Laundry: Electric Dryer Hookup, Washer Hookup, Upper Level, Laundry Closet, Laundry (ROOM), Yes
Features
- Recessed Lighting, Workshop (INT), High Ceilings, Tub/Shower Combo
- Flooring: Carpet, Laminate
- Doors: French Doors
- Basement: Full,Partially Finished,Block
- Attic: Pull Down Stairs,Yes
- Number of fireplaces: 1
- Fireplace features: Gas Log, Family Room, Gas
Interior area
- Total interior livable area: 2,268 sqft
- Finished area above ground: 1,512
- Finished area below ground: 756
Video & virtual tour
Property
Parking
- Total spaces: 2
- Parking features: Driveway, Garage Faces Front
- Garage spaces: 2
- Has uncovered spaces: Yes
Features
- Levels: 2+ story
- Patio & porch: Open (PATIO), Patio, Porch Screened, Covered (DECK), Screened (DECK), Deck
- Exterior features: Dock
- Pool features: None
- Has water view: Yes
- Water view: Water
- On waterfront: Yes
- Waterfront features: Waterfront
- Body of water: Lake Wedowee
- Frontage length: 60
Details
- Additional structures: Gazebo
- Parcel number: 0805210001001012
- Special conditions: N/A
Construction
Type & style
- Home type: Townhouse
- Property subtype: Townhouse
Materials
- Vinyl Siding
- Foundation: Basement
Condition
- Year built: 2003
Utilities & green energy
- Sewer: Other
- Water: Public
Community & HOA
Community
- Subdivision: Pleasure Point
HOA
- Has HOA: Yes
- Services included: Trash, Maintenance Grounds
- HOA fee: $100 monthly
Location
- Region: Wedowee
Financial & listing details
- Price per square foot: $172/sqft
- Price range: $390K - $390K
- Date on market: 8/6/2025
- Road surface type: Paved
Estimated market value
$378,500
$360,000 - $397,000
$1,949/mo
Price history
Price history
| Date | Event | Price |
|---|---|---|
| 2/2/2026 | Price change | $390,000-2.3%$172/sqft |
Source: | ||
| 11/5/2025 | Price change | $399,000-4.8%$176/sqft |
Source: | ||
| 8/6/2025 | Listed for sale | $419,000$185/sqft |
Source: | ||
Public tax history
Public tax history
Tax history is unavailable.BuyAbility℠ payment
Est. payment
$2,004/mo
Principal & interest
$1832
HOA Fees
$100
Property taxes
$72
Climate risks
Neighborhood: 36278
Getting around
6 / 100
Car-DependentNearby schools
GreatSchools rating
- 3/10Wedowee Elementary SchoolGrades: PK-3Distance: 3.4 mi
- 3/10Randolph Co High SchoolGrades: 7-12Distance: 3.6 mi
Schools provided by the listing agent
- Elementary: Wedowee
- Middle: Wedowee
- High: Randolph County
Source: GALMLS. This data may not be complete. We recommend contacting the local school district to confirm school assignments for this home.
