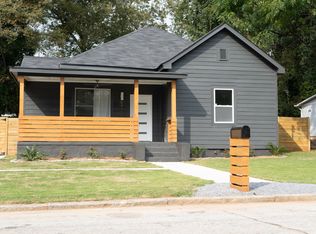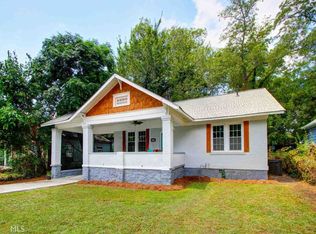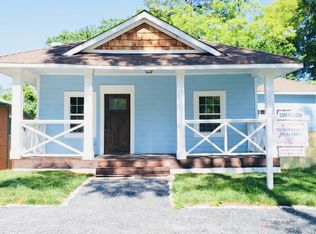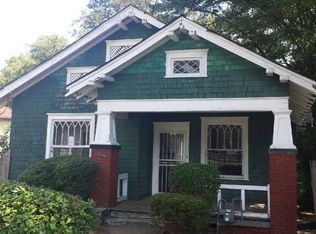Beltline Walking Distance.. UP TO $2500k in Buyer Incentives!! Located in Atlanta's Historical Mozley Park!! This 1800sqft Gem Features 4 large bd/2ba. 11ft Ceilings w/Canned Lighting & Custom Ukrainian Pendants. Grand Open Kit w/Custom Corian Countertops & Island w/42 Inch Cabinets, Built-in 34 Btl Wine Cooler & addt'nl Birchwood Shelving, Elegant Nero Quatrefoil Marble Mosaic Backsplash and Stainless Steel Appl's. Oversized Master w/French Inspired Shower w/Flr to Ceiling Mosaic Tile & dual sinks. Huge 6x6 Walk-in Closets Through-Out, Dual Family Sitting Areas, Custom Stained Oakwood Flrs and Vivant Alarm System w/3 Cameras. Situated on a Corner Lot, BOOMING St, Lg Front Rocking Porch w/Outdoor Ceiling Fan, Gorgeously Landscaped w/Nellie Stevens Holly Trees (max height growth 30ft) Have Been Added to Create a Wall of Privacy & Fenced BackYard Great For Entertaining. Fantastic Location w/Easy Access to I-20, Parks, Downtown, Mercedes Benz Stadium, Shopping, & More! An Absolute Must See Agents Bring Your Buyers! **USE OUR PREFERRED LENDER AND RECEIVE A $2500 CREDIT **.....
This property is off market, which means it's not currently listed for sale or rent on Zillow. This may be different from what's available on other websites or public sources.



