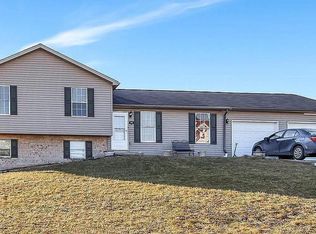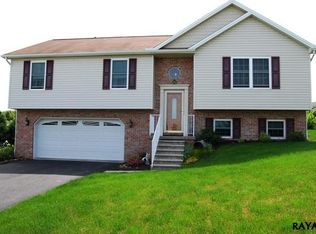Sold for $405,000
$405,000
219 Runningboard Rd, Stewartstown, PA 17363
3beds
2,206sqft
Single Family Residence
Built in 2001
0.29 Acres Lot
$409,900 Zestimate®
$184/sqft
$2,360 Estimated rent
Home value
$409,900
$389,000 - $430,000
$2,360/mo
Zestimate® history
Loading...
Owner options
Explore your selling options
What's special
Step into timeless elegance with this beautifully maintained 2-story Colonial, where attention to detail shines in every inch of the home. From the moment you enter the welcoming foyer, you're greeted by gleaming luxury that lead to a formal dining room on the left—perfect for entertaining—and a cozy formal living room on the right, featuring plush carpeting and a charming gas log fireplace, ideal for cold winter nights. The heart of the home is the spacious kitchen, showcasing sleek granite countertops, durable LVT tile flooring, and all appliances included. A sunny breakfast area flows seamlessly into the warm and inviting first-floor family room—your new favorite gathering spot. Enjoy year-round comfort in the spectacular all-season Florida room, filled with natural light from walls of windows. Programmable blinds offer control of the sun’s rays, and doors lead out to a deck with a canopy that stays—perfect for summer relaxation or entertaining. Upstairs, you’ll find three spacious bedrooms, all with wall-to-wall carpeting. and a Guest bathroom. The primary suite features its own private en-suite bath, offering a serene space to unwind. The lower level provides ample storage and a dedicated laundry area, equipped with a washer and dryer. The attached two-car garage features brand-new Clopay insulated garage doors and ultra-quiet belt drive openers, complete with an exterior keypad for added convenience. Outside, the landscaping is truly spectacular, enhancing the home's curb appeal. The backyard is partially fenced, ideal for privacy or pets, and a garden shed offers extra storage for all your outdoor equipment. This exceptional home offers a blend of timeless style, modern upgrades, and everyday functionality—don’t miss your opportunity to make it yours!
Zillow last checked: 8 hours ago
Listing updated: August 11, 2025 at 03:10am
Listed by:
Jane Ginter 717-880-2693,
Berkshire Hathaway HomeServices Homesale Realty,
Listing Team: The Jane Ginter Group, Co-Listing Agent: Kimberly A Pasko 717-318-9379,
Berkshire Hathaway HomeServices Homesale Realty
Bought with:
Craig Smith, RS293166
Monument Sotheby's International Realty
Source: Bright MLS,MLS#: PAYK2083538
Facts & features
Interior
Bedrooms & bathrooms
- Bedrooms: 3
- Bathrooms: 3
- Full bathrooms: 2
- 1/2 bathrooms: 1
- Main level bathrooms: 1
Bedroom 1
- Level: Upper
Bedroom 2
- Level: Upper
Bedroom 3
- Level: Upper
Bathroom 1
- Level: Upper
Bathroom 2
- Level: Upper
Breakfast room
- Level: Main
Dining room
- Level: Main
Family room
- Level: Main
Half bath
- Level: Main
Kitchen
- Level: Main
Laundry
- Level: Lower
Living room
- Level: Main
Other
- Level: Main
Heating
- Forced Air, Natural Gas
Cooling
- Central Air, Electric
Appliances
- Included: Microwave, Dishwasher, Dryer, Freezer, Extra Refrigerator/Freezer, Oven/Range - Electric, Refrigerator, Washer, Water Heater, Gas Water Heater
- Laundry: In Basement, Laundry Room
Features
- Attic, Bathroom - Tub Shower, Breakfast Area, Ceiling Fan(s), Family Room Off Kitchen, Floor Plan - Traditional, Formal/Separate Dining Room, Eat-in Kitchen, Primary Bath(s), Upgraded Countertops, Dry Wall
- Flooring: Carpet, Hardwood, Luxury Vinyl, Vinyl, Laminate, Wood
- Windows: Window Treatments
- Basement: Full,Sump Pump
- Number of fireplaces: 1
- Fireplace features: Gas/Propane
Interior area
- Total structure area: 2,206
- Total interior livable area: 2,206 sqft
- Finished area above ground: 2,206
- Finished area below ground: 0
Property
Parking
- Total spaces: 4
- Parking features: Garage Faces Front, Garage Door Opener, Driveway, Attached, On Street
- Attached garage spaces: 2
- Uncovered spaces: 2
Accessibility
- Accessibility features: None
Features
- Levels: Two
- Stories: 2
- Pool features: None
- Fencing: Partial
Lot
- Size: 0.29 Acres
- Features: Front Yard, Landscaped, Level, Rear Yard, SideYard(s), Sloped
Details
- Additional structures: Above Grade, Below Grade
- Parcel number: 32000BK08200000000
- Zoning: RESIDENTIAL
- Special conditions: Standard
Construction
Type & style
- Home type: SingleFamily
- Architectural style: Colonial
- Property subtype: Single Family Residence
Materials
- Vinyl Siding, Aluminum Siding
- Foundation: Block
- Roof: Asphalt
Condition
- Excellent
- New construction: No
- Year built: 2001
Utilities & green energy
- Sewer: Public Sewer
- Water: Public
- Utilities for property: Cable Available, Electricity Available, Natural Gas Available, Phone Available, Sewer Available, Water Available
Community & neighborhood
Location
- Region: Stewartstown
- Subdivision: Stewartstown Station
- Municipality: HOPEWELL TWP
HOA & financial
HOA
- Has HOA: Yes
- HOA fee: $191 annually
- Services included: Common Area Maintenance
- Association name: STEWARTSTOWN STATION
Other
Other facts
- Listing agreement: Exclusive Agency
- Listing terms: Cash,Conventional,FHA,VA Loan
- Ownership: Fee Simple
- Road surface type: Paved
Price history
| Date | Event | Price |
|---|---|---|
| 8/8/2025 | Sold | $405,000-1.2%$184/sqft |
Source: | ||
| 6/30/2025 | Pending sale | $409,900$186/sqft |
Source: | ||
| 6/12/2025 | Listed for sale | $409,900+128.5%$186/sqft |
Source: | ||
| 6/25/2001 | Sold | $179,420$81/sqft |
Source: Public Record Report a problem | ||
Public tax history
| Year | Property taxes | Tax assessment |
|---|---|---|
| 2025 | $6,909 | $235,330 |
| 2024 | $6,909 | $235,330 |
| 2023 | $6,909 +3.5% | $235,330 |
Find assessor info on the county website
Neighborhood: 17363
Nearby schools
GreatSchools rating
- 9/10Stewartstown El SchoolGrades: K-4Distance: 0.2 mi
- 5/10South Eastern Ms-EastGrades: 7-8Distance: 6.9 mi
- 7/10Kennard-Dale High SchoolGrades: 9-12Distance: 6.8 mi
Schools provided by the listing agent
- Elementary: Stewartstown
- Middle: South Eastern
- High: Kennard-dale
- District: South Eastern
Source: Bright MLS. This data may not be complete. We recommend contacting the local school district to confirm school assignments for this home.
Get pre-qualified for a loan
At Zillow Home Loans, we can pre-qualify you in as little as 5 minutes with no impact to your credit score.An equal housing lender. NMLS #10287.
Sell for more on Zillow
Get a Zillow Showcase℠ listing at no additional cost and you could sell for .
$409,900
2% more+$8,198
With Zillow Showcase(estimated)$418,098

