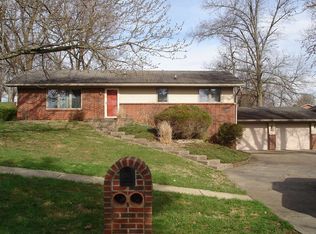This stunning & spacious Ranch home is on a corner lot in a desirable neighborhood. From the open-concept kitchen and living space to the large shaded backyard, there is plenty of room for the whole family to enjoy. Some of the sought after features of this home include: a kitchen that is fully appointed with granite countertops, a full appliance package to include a built in convection oven, countertop cooktop, microwave, dishwasher and refrigerator; 3 natural gas fireplaces; lovingly maintained red oak hardwood flooring throughout most of the main level; 5 main level bedrooms & 3 full bathrooms; a 23x13 living room with built in cabinetry; a laundry chute; a relaxing screened in porch with a stylish wood ceiling; an attic fan for great utility savings and a finished walkout basement! 2 driveways, a new roof in 2019, and windows are approximately 12 years old. This home is listed at approximately $85 a ft. considering the finished space between the main level and the basement, a great buy! This home is situated in a family-friendly neighborhood near all of the amenities of town, and is sure to impress! Sellers are offering a $1500 bathroom remodel allowance at closing!
This property is off market, which means it's not currently listed for sale or rent on Zillow. This may be different from what's available on other websites or public sources.

