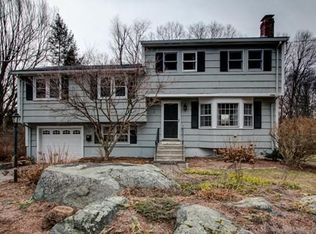Sold for $645,000 on 11/21/23
$645,000
219 Shaw Farm Rd, Holliston, MA 01746
4beds
1,826sqft
Single Family Residence
Built in 1965
0.42 Acres Lot
$766,100 Zestimate®
$353/sqft
$3,962 Estimated rent
Home value
$766,100
$712,000 - $820,000
$3,962/mo
Zestimate® history
Loading...
Owner options
Explore your selling options
What's special
This picturesque colonial-style home exudes timeless charm and curb appeal. It's nestled on a fantastic lot in a wonderful neighborhood just a short stroll to Stoddard Park and beautiful Lake Winthrop . As you enter, you'll be welcomed by the warm and inviting interior of this nicely updated home. Relax in the fireplaced living room with hardwood flooring and picture window which lets in beautiful natural light. Or gather with a crowd to watch your favorite movie or sports team in the attached, cathedral family room with pellet stove, and sliders to an oversized deck overlooking the backyard. The kitchen boasts ample cabinetry and quartz countertops and opens to lovely dining room with beadboard and chair rail molding. Upstairs are four generously sized bedrooms with hardwood floors, with the main bedroom boasting double closets. The upstairs bathroom is neatly tiled and updated and the downstairs half bathroom is perfect for guests. New 4 bedroom septic installed prior to closing!
Zillow last checked: 8 hours ago
Listing updated: November 22, 2023 at 07:00am
Listed by:
Katie McBride 508-277-9600,
REMAX Executive Realty 508-435-6700
Bought with:
Denman Drapkin Group
Compass
Source: MLS PIN,MLS#: 73160872
Facts & features
Interior
Bedrooms & bathrooms
- Bedrooms: 4
- Bathrooms: 2
- Full bathrooms: 1
- 1/2 bathrooms: 1
- Main level bathrooms: 1
Primary bedroom
- Features: Closet, Flooring - Hardwood
- Level: Second
- Area: 195
- Dimensions: 15 x 13
Bedroom 2
- Features: Closet, Flooring - Hardwood
- Level: Second
- Area: 156
- Dimensions: 13 x 12
Bedroom 3
- Features: Closet, Flooring - Hardwood
- Level: Second
- Area: 143
- Dimensions: 13 x 11
Bedroom 4
- Features: Closet, Flooring - Hardwood
- Level: Second
- Area: 176
- Dimensions: 16 x 11
Primary bathroom
- Features: No
Bathroom 1
- Features: Bathroom - Half, Flooring - Laminate, Beadboard
- Level: Main,First
- Area: 35
- Dimensions: 7 x 5
Bathroom 2
- Features: Bathroom - Full, Bathroom - With Tub, Flooring - Stone/Ceramic Tile
- Level: Second
- Area: 56
- Dimensions: 8 x 7
Dining room
- Features: Flooring - Hardwood, Chair Rail, Beadboard
- Level: Main,First
- Area: 100
- Dimensions: 10 x 10
Family room
- Features: Wood / Coal / Pellet Stove, Ceiling Fan(s), Flooring - Hardwood
- Level: First
- Area: 225
- Dimensions: 15 x 15
Kitchen
- Features: Ceiling Fan(s), Flooring - Laminate, Countertops - Stone/Granite/Solid, Recessed Lighting
- Level: Main,First
- Area: 143
- Dimensions: 13 x 11
Living room
- Features: Flooring - Hardwood
- Level: First
- Area: 209
- Dimensions: 19 x 11
Heating
- Oil
Cooling
- Central Air, Ductless
Features
- Closet, Game Room
- Flooring: Vinyl, Laminate, Hardwood, Flooring - Vinyl
- Windows: Screens
- Basement: Full,Partially Finished,Interior Entry,Concrete
- Number of fireplaces: 1
- Fireplace features: Living Room
Interior area
- Total structure area: 1,826
- Total interior livable area: 1,826 sqft
Property
Parking
- Total spaces: 3
- Parking features: Attached, Garage Door Opener, Paved Drive, Off Street, Paved
- Attached garage spaces: 1
- Uncovered spaces: 2
Accessibility
- Accessibility features: No
Features
- Patio & porch: Deck
- Exterior features: Deck, Rain Gutters, Screens, Stone Wall
- Waterfront features: Lake/Pond, 1 to 2 Mile To Beach, Beach Ownership(Public)
Lot
- Size: 0.42 Acres
- Features: Easements, Level
Details
- Foundation area: 1232
- Parcel number: 525874
- Zoning: 30
Construction
Type & style
- Home type: SingleFamily
- Architectural style: Garrison
- Property subtype: Single Family Residence
Materials
- Frame
- Foundation: Concrete Perimeter
- Roof: Shingle
Condition
- Year built: 1965
Utilities & green energy
- Electric: 200+ Amp Service
- Sewer: Private Sewer
- Water: Public
- Utilities for property: for Electric Range
Green energy
- Energy efficient items: Thermostat
Community & neighborhood
Community
- Community features: Shopping, Park, Golf, Bike Path
Location
- Region: Holliston
Other
Other facts
- Listing terms: Contract
Price history
| Date | Event | Price |
|---|---|---|
| 11/21/2023 | Sold | $645,000-0.8%$353/sqft |
Source: MLS PIN #73160872 Report a problem | ||
| 10/13/2023 | Contingent | $650,000$356/sqft |
Source: MLS PIN #73160872 Report a problem | ||
| 9/19/2023 | Listed for sale | $650,000$356/sqft |
Source: MLS PIN #73160872 Report a problem | ||
Public tax history
| Year | Property taxes | Tax assessment |
|---|---|---|
| 2025 | $8,913 +12.3% | $608,400 +15.4% |
| 2024 | $7,940 +1.7% | $527,200 +4% |
| 2023 | $7,808 +1.2% | $507,000 +14.2% |
Find assessor info on the county website
Neighborhood: 01746
Nearby schools
GreatSchools rating
- 7/10Miller SchoolGrades: 3-5Distance: 1.4 mi
- 9/10Robert H. Adams Middle SchoolGrades: 6-8Distance: 1.3 mi
- 9/10Holliston High SchoolGrades: 9-12Distance: 2 mi
Get a cash offer in 3 minutes
Find out how much your home could sell for in as little as 3 minutes with a no-obligation cash offer.
Estimated market value
$766,100
Get a cash offer in 3 minutes
Find out how much your home could sell for in as little as 3 minutes with a no-obligation cash offer.
Estimated market value
$766,100
