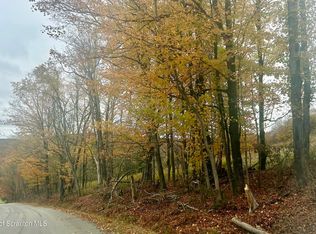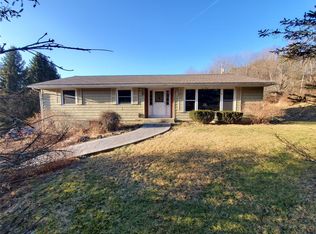Sold for $250,000 on 08/27/25
$250,000
219 Sutton Rd, New Milford, PA 18834
2beds
1,013sqft
Residential, Single Family Residence
Built in 1988
3.3 Acres Lot
$250,200 Zestimate®
$247/sqft
$1,183 Estimated rent
Home value
$250,200
Estimated sales range
Not available
$1,183/mo
Zestimate® history
Loading...
Owner options
Explore your selling options
What's special
Absolutely beautiful park-like setting! and lots of wildlife, Nestled on just over 3 acres in the Blue Ridge School District, this modern log-sided home offers privacy, scenic views, and a peaceful woodland backdrop complete with perennial gardens and a tranquil koi pond. Designed for simple, comfortable living, the home features an updated eat-in kitchen, spacious full bath, and a bright loft-style bedroom with a convenient half bath on the second floor. The lower level includes a second bedroom, offering flexible living space. Many upgrades throughout including a metal roof (2020), Central air, whole house water filter, whole house generator, updated windows, woodstove, and more. Enjoy the convenience of a paved driveway, carport, and This is a one-of-a-kind retreat for nature lovers and modern homesteaders alike! Few minutes off I81 OGM convey, receiving royalties.
Zillow last checked: 8 hours ago
Listing updated: August 28, 2025 at 07:10am
Listed by:
Alan and Angie Hall Team,
Howard Hanna Real Estate
Bought with:
Christina Cosmello, RS220226L
Berkshire Hathaway Home Services Preferred Properties
Source: GSBR,MLS#: SC253045
Facts & features
Interior
Bedrooms & bathrooms
- Bedrooms: 2
- Bathrooms: 2
- Full bathrooms: 1
- 1/2 bathrooms: 1
Primary bedroom
- Area: 150 Square Feet
- Dimensions: 15 x 10
Bedroom 2
- Area: 228 Square Feet
- Dimensions: 19 x 12
Bathroom 1
- Area: 86.25 Square Feet
- Dimensions: 11.5 x 7.5
Bathroom 2
- Area: 20 Square Feet
- Dimensions: 5 x 4
Kitchen
- Area: 182 Square Feet
- Dimensions: 14 x 13
Living room
- Area: 263.25 Square Feet
- Dimensions: 19.5 x 13.5
Heating
- Electric, Propane, Wood Stove, Forced Air
Cooling
- Central Air
Appliances
- Included: Gas Range, Refrigerator
Features
- Cathedral Ceiling(s)
- Flooring: Carpet, Tile, Wood, Concrete
- Basement: Concrete,Full,Heated,Finished,Daylight
- Attic: None
Interior area
- Total structure area: 1,013
- Total interior livable area: 1,013 sqft
- Finished area above ground: 785
- Finished area below ground: 228
Property
Parking
- Parking features: Carport, No Garage, Paved
- Has carport: Yes
Features
- Levels: One and One Half
- Stories: 2
- Patio & porch: Deck, Rear Porch
- Exterior features: Private Yard
- Has view: Yes
Lot
- Size: 3.30 Acres
- Features: Pond On Lot, Views, Sloped, Secluded
Details
- Additional structures: Other, Shed(s)
- Parcel number: 109.001,096.00,000
- Zoning: R1
- Other equipment: Generator
Construction
Type & style
- Home type: SingleFamily
- Architectural style: Log
- Property subtype: Residential, Single Family Residence
Materials
- Log Siding
- Foundation: Permanent
- Roof: Metal
Condition
- New construction: No
- Year built: 1988
Utilities & green energy
- Electric: Circuit Breakers
- Sewer: Septic Tank
- Water: Well
- Utilities for property: Electricity Connected
Community & neighborhood
Location
- Region: New Milford
Other
Other facts
- Listing terms: Cash,USDA Loan,VA Loan,FHA,Conventional
- Road surface type: Gravel
Price history
| Date | Event | Price |
|---|---|---|
| 8/27/2025 | Sold | $250,000+0%$247/sqft |
Source: | ||
| 7/2/2025 | Pending sale | $249,900$247/sqft |
Source: | ||
| 6/24/2025 | Listed for sale | $249,900+94.5%$247/sqft |
Source: | ||
| 9/1/2016 | Sold | $128,500$127/sqft |
Source: | ||
Public tax history
| Year | Property taxes | Tax assessment |
|---|---|---|
| 2024 | $1,934 +2.6% | $27,500 |
| 2023 | $1,885 | $27,500 |
| 2022 | $1,885 +3.5% | $27,500 |
Find assessor info on the county website
Neighborhood: 18834
Nearby schools
GreatSchools rating
- 7/10Blue Ridge El SchoolGrades: PK-5Distance: 3.2 mi
- 4/10Blue Ridge Middle SchoolGrades: 6-8Distance: 3.2 mi
- 5/10Blue Ridge High SchoolGrades: 9-12Distance: 3.2 mi

Get pre-qualified for a loan
At Zillow Home Loans, we can pre-qualify you in as little as 5 minutes with no impact to your credit score.An equal housing lender. NMLS #10287.

