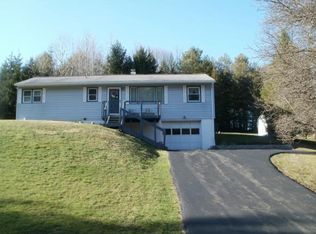Sold for $190,000
$190,000
219 Swift Rd, Binghamton, NY 13905
3beds
1,189sqft
Single Family Residence
Built in 1983
2 Acres Lot
$194,700 Zestimate®
$160/sqft
$1,781 Estimated rent
Home value
$194,700
$164,000 - $232,000
$1,781/mo
Zestimate® history
Loading...
Owner options
Explore your selling options
What's special
Don't miss this opportunity to own a spacious 3-bedroom home on 2 acres in the Whitney Point School District! Recent updates include a new boiler, upgraded electric panel, new gutters with leaf guards, and some replacement windows. The open layout is perfect for entertaining, with a roomy kitchen just off the dining area, which flows seamlessly into the living room. An unfinished room off the dining space offers endless potential—create a home office, bedroom, or extra living space. From there, step out to the backyard or relax on the covered patio. The lower level features a one-car garage, utility/laundry room, and a versatile bonus room ready for your ideas. You'll also find a detached two-car garage with plenty of room for storage or a workshop. Schedule your showing today and explore all the possibilities this property has to offer!
Zillow last checked: 8 hours ago
Listing updated: November 12, 2025 at 07:13am
Listed by:
Jeana Hoyt,
HOWARD HANNA
Bought with:
William Lidell, 10401332775
YAMAN REAL ESTATE
Source: GBMLS,MLS#: 332259 Originating MLS: Greater Binghamton Association of REALTORS
Originating MLS: Greater Binghamton Association of REALTORS
Facts & features
Interior
Bedrooms & bathrooms
- Bedrooms: 3
- Bathrooms: 1
- Full bathrooms: 1
Bedroom
- Level: Second
- Dimensions: 15 X 11
Bedroom
- Level: Second
- Dimensions: 12 X 11
Bedroom
- Level: Second
- Dimensions: 11 X 11
Bathroom
- Level: Second
- Dimensions: 11 X 5
Bonus room
- Level: Second
- Dimensions: 17 X 16
Bonus room
- Level: First
- Dimensions: 16 X 13
Dining room
- Level: Second
- Dimensions: 11 X 11
Kitchen
- Level: Second
- Dimensions: 11 X 11
Laundry
- Level: Basement
- Dimensions: in utility rm
Living room
- Level: Second
- Dimensions: 17 X 13
Heating
- Baseboard
Cooling
- Ceiling Fan(s)
Appliances
- Included: Dryer, Exhaust Fan, Free-Standing Range, Oil Water Heater, Refrigerator
- Laundry: Washer Hookup, Dryer Hookup, GasDryer Hookup
Features
- Other, See Remarks
- Flooring: Carpet, Laminate, Vinyl
- Windows: Insulated Windows
- Basement: Walk-Out Access
- Has fireplace: No
Interior area
- Total interior livable area: 1,189 sqft
- Finished area above ground: 1,189
- Finished area below ground: 0
Property
Parking
- Total spaces: 3
- Parking features: Attached, Basement, Garage, Two Car Garage
- Attached garage spaces: 3
Features
- Patio & porch: Covered, Patio
- Exterior features: Patio, Propane Tank - Leased
Lot
- Size: 2 Acres
- Dimensions: 326 x 278
- Features: Sloped Up
Details
- Parcel number: 03240006500400020110000000
Construction
Type & style
- Home type: SingleFamily
- Architectural style: Raised Ranch
- Property subtype: Single Family Residence
Materials
- Vinyl Siding
- Foundation: Basement
Condition
- Year built: 1983
Utilities & green energy
- Sewer: Septic Tank
- Water: Well
Community & neighborhood
Location
- Region: Binghamton
Other
Other facts
- Listing agreement: Exclusive Right To Sell
- Ownership: OWNER
Price history
| Date | Event | Price |
|---|---|---|
| 11/7/2025 | Sold | $190,000-5%$160/sqft |
Source: | ||
| 8/7/2025 | Contingent | $199,900$168/sqft |
Source: | ||
| 7/29/2025 | Listed for sale | $199,900$168/sqft |
Source: | ||
Public tax history
Tax history is unavailable.
Neighborhood: 13905
Nearby schools
GreatSchools rating
- 5/10Tioughnioga Riverside AcademyGrades: 4-8Distance: 7.9 mi
- 4/10Whitney Point Senior High SchoolGrades: 9-12Distance: 8.4 mi
- 4/10Caryl E Adams Primary SchoolGrades: PK-3Distance: 8.5 mi
Schools provided by the listing agent
- Elementary: Caryl E Adams
- District: Whitney Point
Source: GBMLS. This data may not be complete. We recommend contacting the local school district to confirm school assignments for this home.
