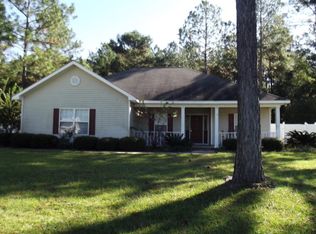Don't miss your chance on this move-in-ready, recently renovated 3 bedroom/2 bath home in the hottest little neighborhood in town! Located at the end of a cul de sac in a quiet, family-friendly, social neighborhood, this is the perfect home for a family with young children or anyone seeking a quiet, slower pace of life just on the edge of town and an easy commute to Tallahassee or Thomasville. This home has everything you need: an attached, covered double carport with rear entry through a large laundry/mud room will keep your home clean and make unloading groceries into the kitchen a breeze. A patio off the kitchen and living area is perfect for cookouts and the indoor/outdoor lifestyle we enjoy nearly year-round here in Bainbridge. Owners recently remodeled the Master bathroom with a tiled shower/tub combo, freshly painted every inch of the 1564 square foot home and also added crown molding in the kitchen and great room. The open floor plan of this home allows for spacious multi-purpose living. Home maintenance will be a breeze with a young roof, an HVAC that is only 7 years old, and new luxury vinyl tile throughout the main living area. The Master bedroom is tucked away off the dining room, with tray ceilings and a huge master bathroom, walk-in closet, new tub with tile surround, new shelving, separate toilet room, and seated vanity, it's a retreat! On the opposite side of the house you'll find two bedrooms with shared bathroom, perfect for guests or children. The well-shaded, well-maintained yard outside is lush and green, and the carport includes a huge wired storage closet for all your outdoor gear. On top of that, there is an enormous workshop that is wired, with plenty of light and a window A/C unit to keep you cool! This building is large enough to be utilized as a gym, an art studio, or a workshop. If you're looking for the perfect place, you've found it! Call an agent today to schedule an appointment to see this property.
This property is off market, which means it's not currently listed for sale or rent on Zillow. This may be different from what's available on other websites or public sources.

