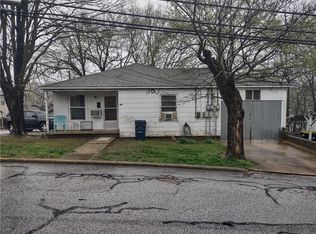Sold for $149,900 on 05/17/24
$149,900
219 W Ridge Ave, Harrison, AR 72601
2beds
--baths
1,492sqft
Single Family Residence
Built in ----
0.26 Acres Lot
$157,400 Zestimate®
$100/sqft
$1,077 Estimated rent
Home value
$157,400
$134,000 - $189,000
$1,077/mo
Zestimate® history
Loading...
Owner options
Explore your selling options
What's special
This home is super spacious with over 1,400 sqft on the main level plus an unfinished basement with over 900 sqft AND a 1 car garage! Location doesn't get any better here. Close to all that Harrison has to offer. You can walk to the downtown square! There are 2 large bedrooms with good closets, plus another room that is being used as a 3rd bedroom. The home features original hardwood floors, enclosed sunroom, gorgeous stone exterior, large covered front porch, fenced backyard, curved archways, built-ins, original door knobs and so much more! This home is move-in ready and a must see!
Zillow last checked: 8 hours ago
Listing updated: September 09, 2024 at 01:25pm
Listed by:
Tara Fleming 479-409-1716,
Re/Max Unlimited, Inc.
Bought with:
Blake Wright, SA00095337
Re/Max Unlimited, Inc.
Source: ArkansasOne MLS,MLS#: H148677 Originating MLS: Harrison District Board Of REALTORS
Originating MLS: Harrison District Board Of REALTORS
Facts & features
Interior
Bedrooms & bathrooms
- Bedrooms: 2
- Full bathrooms: 1
Heating
- Central, Gas
Cooling
- Window Unit(s)
Appliances
- Included: Electric Cooktop, Electric Oven
Features
- Ceiling Fan(s), Eat-in Kitchen
- Flooring: Wood
- Basement: Full,Unfinished,Walk-Out Access
- Has fireplace: Yes
- Fireplace features: Insert
Interior area
- Total structure area: 1,492
- Total interior livable area: 1,492 sqft
Property
Parking
- Parking features: Attached
Features
- Patio & porch: Covered, Enclosed
- Fencing: Chain Link
Lot
- Size: 0.26 Acres
- Dimensions: 75 x 120
- Features: Wooded
Details
- Parcel number: 82501108000
- Zoning: R1
Construction
Type & style
- Home type: SingleFamily
- Architectural style: Cabin
- Property subtype: Single Family Residence
Materials
- Roof: Asphalt,Shingle
Utilities & green energy
- Water: Public
- Utilities for property: Cable Available, Sewer Available, Water Available
Community & neighborhood
Location
- Region: Harrison
- Subdivision: Harrison Original Town
Price history
| Date | Event | Price |
|---|---|---|
| 5/17/2024 | Sold | $149,900$100/sqft |
Source: | ||
| 3/12/2024 | Pending sale | $149,900$100/sqft |
Source: | ||
| 3/8/2024 | Listed for sale | $149,900+134.2%$100/sqft |
Source: | ||
| 8/21/2015 | Sold | $64,000-8.4%$43/sqft |
Source: | ||
| 4/16/2015 | Listing removed | $69,900$47/sqft |
Source: RE/MAX Unlimited #132732 Report a problem | ||
Public tax history
| Year | Property taxes | Tax assessment |
|---|---|---|
| 2024 | $173 -21.3% | $13,200 +4.3% |
| 2023 | $220 -9.1% | $12,650 +4.5% |
| 2022 | $242 +13.1% | $12,100 +4.8% |
Find assessor info on the county website
Neighborhood: 72601
Nearby schools
GreatSchools rating
- NAHarrison KindergartenGrades: KDistance: 0.4 mi
- 8/10Harrison Middle SchoolGrades: 5-8Distance: 1.5 mi
- 7/10Harrison High SchoolGrades: 9-12Distance: 1.4 mi
Schools provided by the listing agent
- District: Harrison
Source: ArkansasOne MLS. This data may not be complete. We recommend contacting the local school district to confirm school assignments for this home.

Get pre-qualified for a loan
At Zillow Home Loans, we can pre-qualify you in as little as 5 minutes with no impact to your credit score.An equal housing lender. NMLS #10287.
